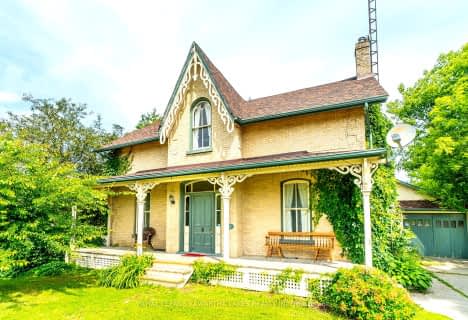
Central Senior School
Elementary: Public
10.68 km
Dr George Hall Public School
Elementary: Public
5.70 km
Parkview Public School
Elementary: Public
10.43 km
Mariposa Elementary School
Elementary: Public
1.96 km
St. Dominic Catholic Elementary School
Elementary: Catholic
9.73 km
Leslie Frost Public School
Elementary: Public
10.25 km
St. Thomas Aquinas Catholic Secondary School
Secondary: Catholic
10.78 km
Brock High School
Secondary: Public
15.12 km
Fenelon Falls Secondary School
Secondary: Public
24.89 km
Lindsay Collegiate and Vocational Institute
Secondary: Public
10.60 km
I E Weldon Secondary School
Secondary: Public
13.18 km
Port Perry High School
Secondary: Public
26.15 km

