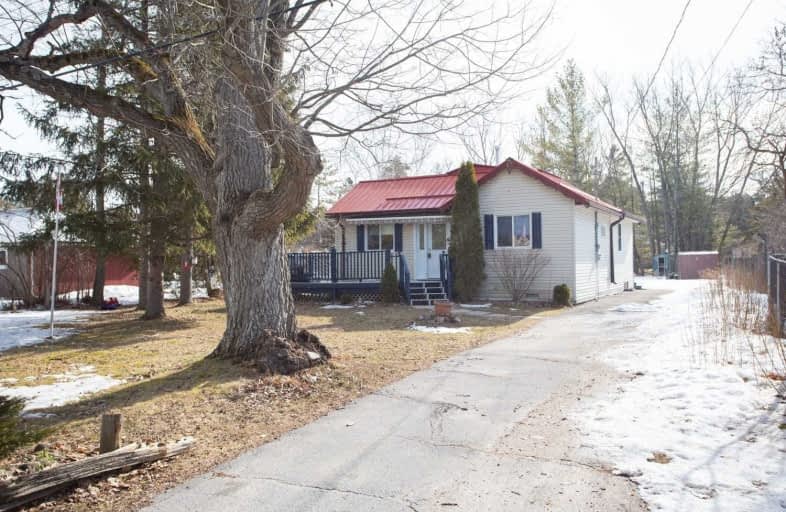Sold on Jun 03, 2020
Note: Property is not currently for sale or for rent.

-
Type: Detached
-
Style: Bungalow
-
Size: 700 sqft
-
Lot Size: 75.2 x 200 Feet
-
Age: 51-99 years
-
Taxes: $1,673 per year
-
Days on Site: 76 Days
-
Added: Mar 19, 2020 (2 months on market)
-
Updated:
-
Last Checked: 2 months ago
-
MLS®#: X4726706
-
Listed By: Affinity group pinnacle realty ltd., brokerage
This 2 Bdrm Bungalow Rests On A 75X200 Ft Lot In The Waterfront Community Of Hickory Beach. Inside Boasts A Simple Floor Plan W/Spacious Kitchen, Large Living Room W/Propane Fireplace. A Large Sunroom On The South Side Of The Home. Full Basement Underneath Half Of The Home, That Is Open & Does Feature A Sauna & Stand Up Shower. Outside Of The Home Features A Wrap Around Deck, A Steel Roof, & Treed Front Yard.
Extras
Please Include 801 Form With All Offers. Allow 48Hrs Irrevocable. No Warranties Or Representations. Seller Solicitor Condition Is Mandatory.
Property Details
Facts for 16 Oakwood Drive, Kawartha Lakes
Status
Days on Market: 76
Last Status: Sold
Sold Date: Jun 03, 2020
Closed Date: Jul 15, 2020
Expiry Date: Aug 31, 2020
Sold Price: $326,000
Unavailable Date: Jun 03, 2020
Input Date: Mar 19, 2020
Property
Status: Sale
Property Type: Detached
Style: Bungalow
Size (sq ft): 700
Age: 51-99
Area: Kawartha Lakes
Community: Fenelon Falls
Availability Date: 60+ Days
Inside
Bedrooms: 2
Bathrooms: 1
Kitchens: 1
Rooms: 6
Den/Family Room: Yes
Air Conditioning: None
Fireplace: Yes
Washrooms: 1
Utilities
Electricity: Yes
Gas: No
Cable: No
Telephone: Available
Building
Basement: Full
Basement 2: Part Fin
Heat Type: Forced Air
Heat Source: Propane
Exterior: Alum Siding
Water Supply Type: Dug Well
Water Supply: Well
Special Designation: Unknown
Parking
Driveway: Private
Garage Type: None
Covered Parking Spaces: 5
Total Parking Spaces: 5
Fees
Tax Year: 2019
Tax Legal Description: Lt 7 Pl 275 Kawartha Lakes
Taxes: $1,673
Highlights
Feature: Beach
Feature: Golf
Feature: Lake Backlot
Feature: Rec Centre
Feature: School
Feature: School Bus Route
Land
Cross Street: Oakwood Dr
Municipality District: Kawartha Lakes
Fronting On: South
Parcel Number: 631250357
Pool: None
Sewer: Septic
Lot Depth: 200 Feet
Lot Frontage: 75.2 Feet
Acres: < .50
Zoning: Residential
Waterfront: None
Additional Media
- Virtual Tour: https://my.matterport.com/show/?m=Pj9fX18p4z9&brand=0
Rooms
Room details for 16 Oakwood Drive, Kawartha Lakes
| Type | Dimensions | Description |
|---|---|---|
| Kitchen Main | 4.08 x 4.60 | |
| Living Main | 6.37 x 4.60 | |
| Master Main | 3.62 x 3.96 | |
| Br Main | 2.16 x 3.50 | |
| Sunroom Main | 3.01 x 6.91 | |
| Bathroom Main | - | 4 Pc Bath |
| Other Lower | 1.46 x 1.86 |

| XXXXXXXX | XXX XX, XXXX |
XXXX XXX XXXX |
$XXX,XXX |
| XXX XX, XXXX |
XXXXXX XXX XXXX |
$XXX,XXX |
| XXXXXXXX XXXX | XXX XX, XXXX | $326,000 XXX XXXX |
| XXXXXXXX XXXXXX | XXX XX, XXXX | $324,900 XXX XXXX |

Fenelon Twp Public School
Elementary: PublicQueen Victoria Public School
Elementary: PublicSt. John Paul II Catholic Elementary School
Elementary: CatholicDunsford District Elementary School
Elementary: PublicBobcaygeon Public School
Elementary: PublicLangton Public School
Elementary: PublicÉSC Monseigneur-Jamot
Secondary: CatholicSt. Thomas Aquinas Catholic Secondary School
Secondary: CatholicFenelon Falls Secondary School
Secondary: PublicCrestwood Secondary School
Secondary: PublicLindsay Collegiate and Vocational Institute
Secondary: PublicI E Weldon Secondary School
Secondary: Public
