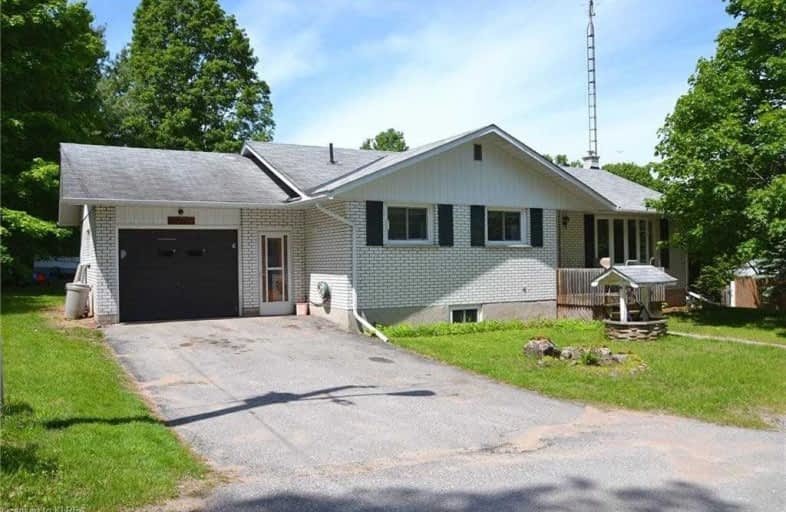Sold on Jun 20, 2019
Note: Property is not currently for sale or for rent.

-
Type: Detached
-
Style: Bungalow
-
Size: 1100 sqft
-
Lot Size: 82.5 x 132 Feet
-
Age: No Data
-
Taxes: $1,794 per year
-
Days on Site: 7 Days
-
Added: Sep 07, 2019 (1 week on market)
-
Updated:
-
Last Checked: 3 months ago
-
MLS®#: X4485246
-
Listed By: Re/max all-stars realty inc., brokerage
Solid 3 Bed/1.5 Bath Bungalow On A Lg, Mature Lot At The End Of A Quiet, Dead-End Street! Great Starter Home Located Within Walking Distance Of Lady Mackenzie Public School & Public Library! Offering A Large Eat-In Kit & Spacious Living Rm W/ A Lovely Bay Window And Crown Moulding. The Bsmnt Is Partially Finished And Offers A Large Rec Rm, 4th Bedrm/Den And Lots Of Storage Space And/Or A Workshop Area. Windows Are All Newer Vinyl (2013 & 1999).
Extras
The Central Air Conditioner & Prop Furnace Just Installed In 2016. Inclusions: Fridge, Stove. Washer, Dryer. Cent Vac. Hot Water Tank (Owned). Exclusion: Chest Freezer. Directions: Portage Rd (48) To Orchard St. (Just W Of 6/Kirkfield Rd.)
Property Details
Facts for 16 Orchard Street, Kawartha Lakes
Status
Days on Market: 7
Last Status: Sold
Sold Date: Jun 20, 2019
Closed Date: Aug 01, 2019
Expiry Date: Oct 12, 2019
Sold Price: $325,000
Unavailable Date: Jun 20, 2019
Input Date: Jun 13, 2019
Property
Status: Sale
Property Type: Detached
Style: Bungalow
Size (sq ft): 1100
Area: Kawartha Lakes
Community: Kirkfield
Availability Date: Tbd
Inside
Bedrooms: 3
Bathrooms: 2
Kitchens: 1
Rooms: 9
Den/Family Room: Yes
Air Conditioning: Central Air
Fireplace: No
Washrooms: 2
Building
Basement: Full
Basement 2: Part Fin
Heat Type: Forced Air
Heat Source: Propane
Exterior: Brick
Exterior: Other
Water Supply Type: Dug Well
Water Supply: Well
Special Designation: Unknown
Parking
Driveway: Pvt Double
Garage Spaces: 1
Garage Type: Attached
Covered Parking Spaces: 2
Total Parking Spaces: 3
Fees
Tax Year: 2019
Tax Legal Description: Pt Lot 2, W/S Orchard St. Pl 106 As In R323716, Kl
Taxes: $1,794
Highlights
Feature: Level
Feature: Wooded/Treed
Land
Cross Street: Orchard St/Portage R
Municipality District: Kawartha Lakes
Fronting On: West
Parcel Number: 631670106
Pool: None
Sewer: Septic
Lot Depth: 132 Feet
Lot Frontage: 82.5 Feet
Zoning: Rr2
Rooms
Room details for 16 Orchard Street, Kawartha Lakes
| Type | Dimensions | Description |
|---|---|---|
| Kitchen Main | 3.08 x 5.64 | |
| Living Main | 3.38 x 5.58 | |
| Foyer Main | 1.55 x 3.63 | |
| Master Main | 3.53 x 3.60 | |
| 2nd Br Main | 2.56 x 3.08 | |
| 3rd Br Main | 3.32 x 3.53 | |
| Rec Lower | 3.08 x 7.19 | |
| Den Lower | 4.27 x 5.30 | |
| Utility Lower | 4.30 x 12.90 | Combined W/Workshop |
| Bathroom Main | - | 4 Pc Bath |
| Bathroom Lower | - | 2 Pc Bath |
| XXXXXXXX | XXX XX, XXXX |
XXXX XXX XXXX |
$XXX,XXX |
| XXX XX, XXXX |
XXXXXX XXX XXXX |
$XXX,XXX |
| XXXXXXXX XXXX | XXX XX, XXXX | $325,000 XXX XXXX |
| XXXXXXXX XXXXXX | XXX XX, XXXX | $309,900 XXX XXXX |

Foley Catholic School
Elementary: CatholicThorah Central Public School
Elementary: PublicBrechin Public School
Elementary: PublicRidgewood Public School
Elementary: PublicWoodville Elementary School
Elementary: PublicLady Mackenzie Public School
Elementary: PublicOrillia Campus
Secondary: PublicSt. Thomas Aquinas Catholic Secondary School
Secondary: CatholicBrock High School
Secondary: PublicFenelon Falls Secondary School
Secondary: PublicLindsay Collegiate and Vocational Institute
Secondary: PublicI E Weldon Secondary School
Secondary: Public

