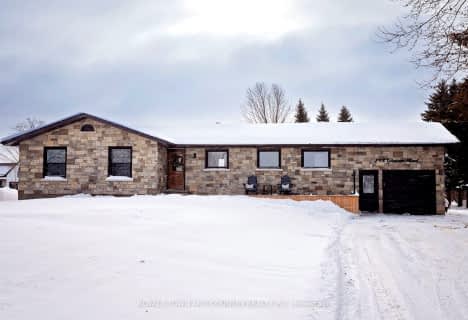
Holy Family Catholic School
Elementary: Catholic
10.17 km
Thorah Central Public School
Elementary: Public
8.80 km
Beaverton Public School
Elementary: Public
11.05 km
Woodville Elementary School
Elementary: Public
6.51 km
Lady Mackenzie Public School
Elementary: Public
10.45 km
McCaskill's Mills Public School
Elementary: Public
13.79 km
St. Thomas Aquinas Catholic Secondary School
Secondary: Catholic
25.78 km
Brock High School
Secondary: Public
12.71 km
Fenelon Falls Secondary School
Secondary: Public
23.88 km
Lindsay Collegiate and Vocational Institute
Secondary: Public
24.18 km
I E Weldon Secondary School
Secondary: Public
26.14 km
Uxbridge Secondary School
Secondary: Public
38.88 km

