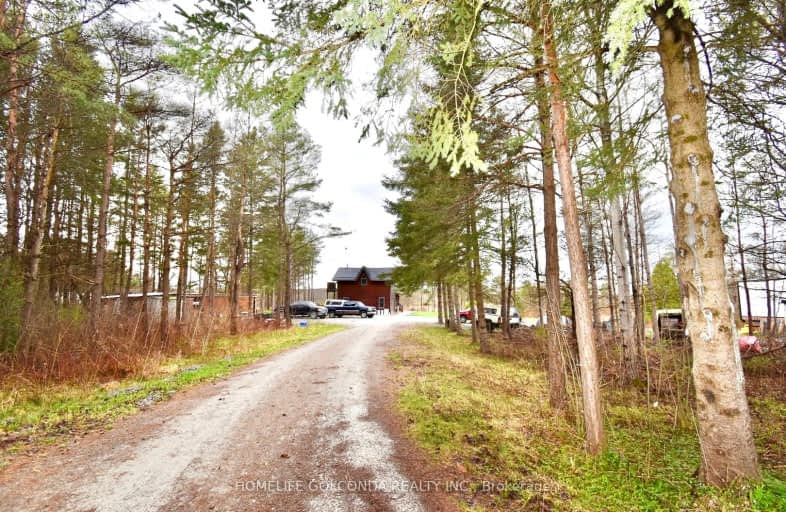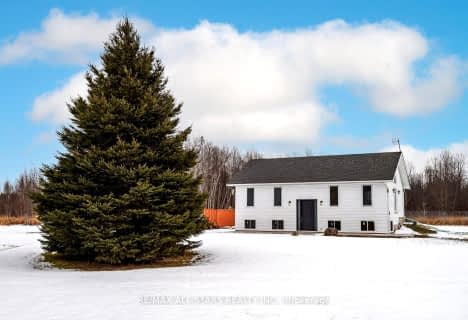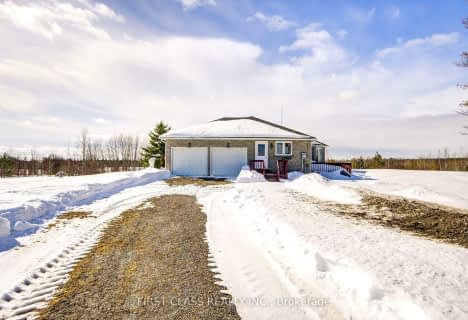Car-Dependent
- Almost all errands require a car.
Somewhat Bikeable
- Most errands require a car.

Holy Family Catholic School
Elementary: CatholicThorah Central Public School
Elementary: PublicBeaverton Public School
Elementary: PublicWoodville Elementary School
Elementary: PublicLady Mackenzie Public School
Elementary: PublicMcCaskill's Mills Public School
Elementary: PublicSt. Thomas Aquinas Catholic Secondary School
Secondary: CatholicBrock High School
Secondary: PublicFenelon Falls Secondary School
Secondary: PublicLindsay Collegiate and Vocational Institute
Secondary: PublicI E Weldon Secondary School
Secondary: PublicUxbridge Secondary School
Secondary: Public-
Beaverton Mill Gateway Park
Beaverton ON 11.29km -
Cannington Park
Cannington ON 13.82km -
Pefferlaw Community Park
Georgina ON 22.35km
-
BMO Bank of Montreal
99 King St, Woodville ON K0M 2T0 8.86km -
RBC Royal Bank ATM
1415 Durham Rd 15, Beaverton ON L0A 1A0 9.12km -
TD Bank Financial Group
11 Beaver Ave, Beaverton ON L0K 1A0 9.21km
- 3 bath
- 3 bed
- 2000 sqft
1859 County Road 46 Road, Kawartha Lakes, Ontario • K0M 2T0 • Rural Eldon










