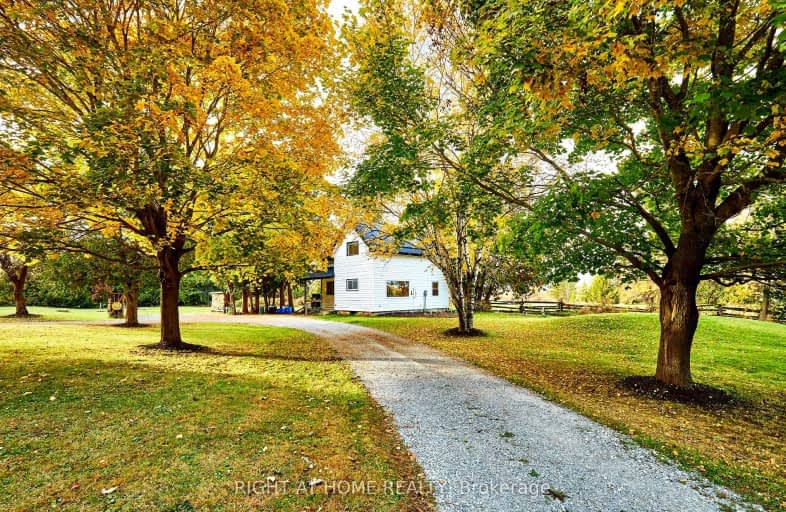Car-Dependent
- Almost all errands require a car.
0
/100
Somewhat Bikeable
- Most errands require a car.
26
/100

Holy Family Catholic School
Elementary: Catholic
10.62 km
Thorah Central Public School
Elementary: Public
9.19 km
Beaverton Public School
Elementary: Public
11.17 km
Woodville Elementary School
Elementary: Public
9.90 km
Lady Mackenzie Public School
Elementary: Public
8.83 km
McCaskill's Mills Public School
Elementary: Public
16.49 km
St. Thomas Aquinas Catholic Secondary School
Secondary: Catholic
28.43 km
Brock High School
Secondary: Public
15.60 km
Sutton District High School
Secondary: Public
32.99 km
Fenelon Falls Secondary School
Secondary: Public
23.87 km
Lindsay Collegiate and Vocational Institute
Secondary: Public
26.68 km
I E Weldon Secondary School
Secondary: Public
28.48 km
-
Beaverton Mill Gateway Park
Beaverton ON 11.45km -
Cannington Park
Cannington ON 14.76km -
Pefferlaw Community Park
Georgina ON 22.95km
-
TD Bank Financial Group
11 Beaver Ave, Beaverton ON L0K 1A0 9.5km -
BMO Bank of Montreal
99 King St, Woodville ON K0M 2T0 9.86km -
TD Bank Financial Group
370 Simcoe St, Beaverton ON L0K 1A0 11.25km


