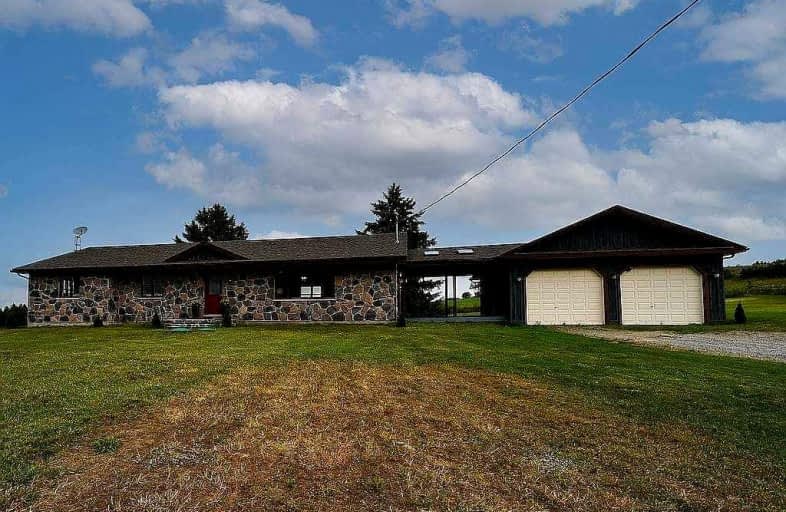Sold on Oct 14, 2021
Note: Property is not currently for sale or for rent.

-
Type: Detached
-
Style: Bungalow
-
Size: 1500 sqft
-
Lot Size: 450 x 0 Feet
-
Age: No Data
-
Taxes: $4,045 per year
-
Days on Site: 55 Days
-
Added: Aug 20, 2021 (1 month on market)
-
Updated:
-
Last Checked: 2 months ago
-
MLS®#: X5346302
-
Listed By: Re/max all-stars realty inc., brokerage
This Stunning 3 Bdrm Custom Built Fieldstone Bungalow Sits On 4.5 Acres Of Land, Tucked Behind A Mature Grove Of Towering Spruce Trees, Lots Of Open Space For A Horse, Chickens, Or Market Garden! But The Big Bonus Is When You Follow The Trail To Your Private Access To The Pigeon River!! The 1680 Sq Ft Home Features 3 Generous Sized Bdrms, Open Concept Kit/Liv Boasts Hardwood Floors In Liv Area, & Solid Oak Cabinets In The Lg Eat-In Kit, 2 Bthrms, Main Flr
Extras
Laundry & A Full Unspoiled Bsmnt. Oversized 2 Car Insulated Garage Attached To The House By A Magnificent Lg Breezeway W/ An Attached Deck.
Property Details
Facts for 1632 Highway 35, Kawartha Lakes
Status
Days on Market: 55
Last Status: Sold
Sold Date: Oct 14, 2021
Closed Date: Nov 25, 2021
Expiry Date: Jan 30, 2022
Sold Price: $880,000
Unavailable Date: Oct 14, 2021
Input Date: Aug 20, 2021
Prior LSC: Listing with no contract changes
Property
Status: Sale
Property Type: Detached
Style: Bungalow
Size (sq ft): 1500
Area: Kawartha Lakes
Community: Janetville
Availability Date: Flexible
Inside
Bedrooms: 3
Bathrooms: 2
Kitchens: 1
Rooms: 5
Den/Family Room: No
Air Conditioning: None
Fireplace: No
Washrooms: 2
Building
Basement: Full
Basement 2: Unfinished
Heat Type: Forced Air
Heat Source: Oil
Exterior: Stone
Water Supply Type: Dug Well
Water Supply: Well
Special Designation: Unknown
Parking
Driveway: Pvt Double
Garage Spaces: 2
Garage Type: Attached
Covered Parking Spaces: 10
Total Parking Spaces: 12
Fees
Tax Year: 2020
Tax Legal Description: Part Lot 12, Concession 12, Manvers As In Mv34798*
Taxes: $4,045
Highlights
Feature: River/Stream
Land
Cross Street: Hwy 35/ Fleetwood Rd
Municipality District: Kawartha Lakes
Fronting On: East
Pool: None
Sewer: Septic
Lot Frontage: 450 Feet
Acres: 5-9.99
Water Body Name: Pigeon
Water Body Type: River
Water Frontage: 300
Additional Media
- Virtual Tour: http://www.venturehomes.ca/trebtour.asp?tourid=60942
Rooms
Room details for 1632 Highway 35, Kawartha Lakes
| Type | Dimensions | Description |
|---|---|---|
| Living Main | 7.62 x 8.84 | Combined W/Kitchen, Cathedral Ceiling, Hardwood Floor |
| 2nd Br Main | 4.11 x 3.76 | |
| 3rd Br Main | 3.78 x 3.05 | |
| Prim Bdrm Main | 4.11 x 3.66 | 3 Pc Ensuite |
| Laundry Main | 2.24 x 3.43 | |
| Other Main | 4.57 x 4.88 | Breezeway |
| Bathroom Main | - | 4 Pc Bath |
| XXXXXXXX | XXX XX, XXXX |
XXXX XXX XXXX |
$XXX,XXX |
| XXX XX, XXXX |
XXXXXX XXX XXXX |
$XXX,XXX |
| XXXXXXXX XXXX | XXX XX, XXXX | $880,000 XXX XXXX |
| XXXXXXXX XXXXXX | XXX XX, XXXX | $859,900 XXX XXXX |

Scott Young Public School
Elementary: PublicLady Eaton Elementary School
Elementary: PublicGrandview Public School
Elementary: PublicRolling Hills Public School
Elementary: PublicJack Callaghan Public School
Elementary: PublicSt. Dominic Catholic Elementary School
Elementary: CatholicSt. Thomas Aquinas Catholic Secondary School
Secondary: CatholicCentre for Individual Studies
Secondary: PublicClarke High School
Secondary: PublicLindsay Collegiate and Vocational Institute
Secondary: PublicSt. Stephen Catholic Secondary School
Secondary: CatholicI E Weldon Secondary School
Secondary: Public

