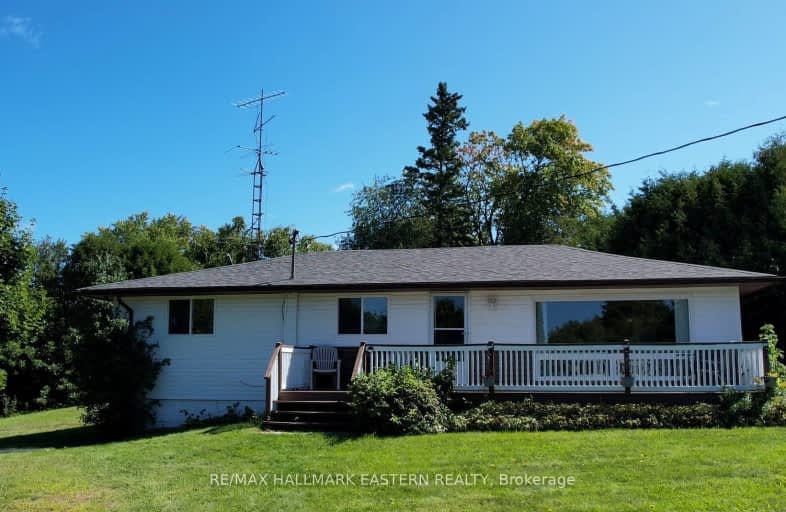
Video Tour
Car-Dependent
- Almost all errands require a car.
1
/100
Somewhat Bikeable
- Almost all errands require a car.
12
/100

Fenelon Twp Public School
Elementary: Public
9.25 km
St. Luke Catholic Elementary School
Elementary: Catholic
12.77 km
Queen Victoria Public School
Elementary: Public
13.57 km
St. John Paul II Catholic Elementary School
Elementary: Catholic
13.10 km
Dunsford District Elementary School
Elementary: Public
2.95 km
Langton Public School
Elementary: Public
7.47 km
ÉSC Monseigneur-Jamot
Secondary: Catholic
31.09 km
St. Thomas Aquinas Catholic Secondary School
Secondary: Catholic
16.66 km
Fenelon Falls Secondary School
Secondary: Public
8.88 km
Crestwood Secondary School
Secondary: Public
30.57 km
Lindsay Collegiate and Vocational Institute
Secondary: Public
14.62 km
I E Weldon Secondary School
Secondary: Public
13.04 km
-
Garnet Graham Beach Park
Fenelon Falls ON K0M 1N0 9.62km -
Bobcaygeon Agriculture Park
Mansfield St, Bobcaygeon ON K0M 1A0 11.76km -
Riverview Park
Bobcaygeon ON 12.73km
-
BMO Bank of Montreal
15 Lindsay St, Fenelon Falls ON K0M 1N0 8.85km -
CIBC
37 Colborne St, Fenelon Falls ON K0M 1N0 9.16km -
BMO Bank of Montreal
39 Colborne St, Fenelon Falls ON K0M 1N0 9.18km

