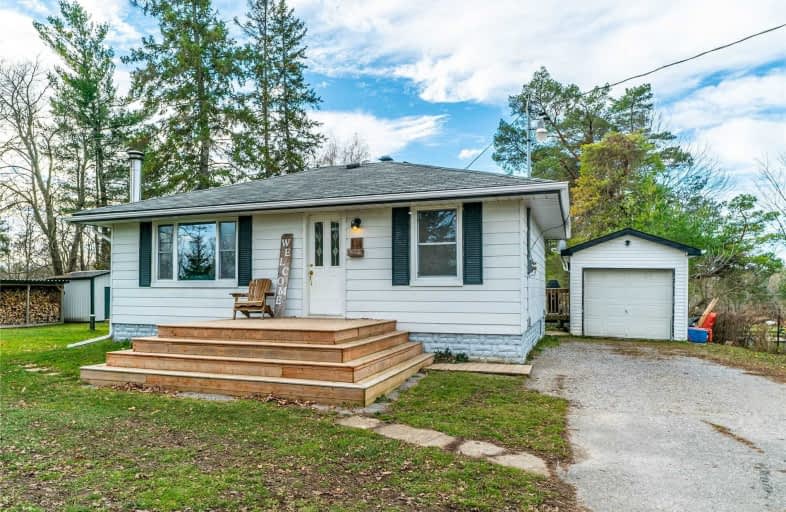
Video Tour

Foley Catholic School
Elementary: Catholic
19.26 km
Fenelon Twp Public School
Elementary: Public
21.36 km
Ridgewood Public School
Elementary: Public
13.29 km
Woodville Elementary School
Elementary: Public
22.59 km
Lady Mackenzie Public School
Elementary: Public
7.44 km
Langton Public School
Elementary: Public
18.94 km
Orillia Campus
Secondary: Public
38.00 km
St. Thomas Aquinas Catholic Secondary School
Secondary: Catholic
33.36 km
Brock High School
Secondary: Public
29.87 km
Fenelon Falls Secondary School
Secondary: Public
17.39 km
Lindsay Collegiate and Vocational Institute
Secondary: Public
31.00 km
I E Weldon Secondary School
Secondary: Public
31.71 km


