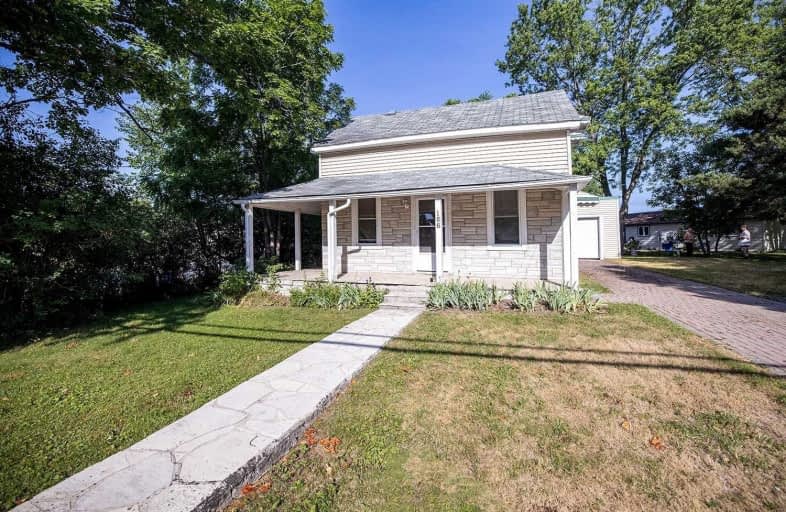Sold on Aug 07, 2020
Note: Property is not currently for sale or for rent.

-
Type: Detached
-
Style: 1 1/2 Storey
-
Lot Size: 97.64 x 169 Feet
-
Age: No Data
-
Taxes: $1,855 per year
-
Days on Site: 19 Days
-
Added: Jul 19, 2020 (2 weeks on market)
-
Updated:
-
Last Checked: 2 months ago
-
MLS®#: X4836436
-
Listed By: Re/max jazz inc., brokerage
Same Owner Since 1983. Huge Lot Extends Back 169 Feet. Ready To Move In Or Bring Your Own Decorating Ideas. Lovely Wrap Around Deck. Large Garage With Lots Of Storage.
Extras
Temporary Wooden Stakes Show Roughly Where Lot Lines Are. To Be Verified. No Survey Available.
Property Details
Facts for 166 Main Street, Kawartha Lakes
Status
Days on Market: 19
Last Status: Sold
Sold Date: Aug 07, 2020
Closed Date: Aug 31, 2020
Expiry Date: Dec 30, 2020
Sold Price: $305,000
Unavailable Date: Aug 07, 2020
Input Date: Jul 19, 2020
Prior LSC: Sold
Property
Status: Sale
Property Type: Detached
Style: 1 1/2 Storey
Area: Kawartha Lakes
Community: Bobcaygeon
Availability Date: Tbd
Inside
Bedrooms: 4
Bathrooms: 1
Kitchens: 1
Rooms: 7
Den/Family Room: No
Air Conditioning: None
Fireplace: No
Washrooms: 1
Building
Basement: Part Bsmt
Heat Type: Forced Air
Heat Source: Electric
Exterior: Vinyl Siding
Water Supply: Municipal
Special Designation: Unknown
Parking
Driveway: Private
Garage Spaces: 1
Garage Type: Attached
Covered Parking Spaces: 3
Total Parking Spaces: 4
Fees
Tax Year: 2019
Tax Legal Description: Pt Lt 6-7 Pl 32 Pt 1, 57R3779 Except Pt 1**
Taxes: $1,855
Land
Cross Street: Main St / Duke
Municipality District: Kawartha Lakes
Fronting On: North
Pool: None
Sewer: Sewers
Lot Depth: 169 Feet
Lot Frontage: 97.64 Feet
Lot Irregularities: Irreg
Additional Media
- Virtual Tour: https://vimeo.com/user65917821/review/439738827/af52c02932
Rooms
Room details for 166 Main Street, Kawartha Lakes
| Type | Dimensions | Description |
|---|---|---|
| Living Main | 3.80 x 4.70 | Hardwood Floor |
| Kitchen Main | 3.60 x 7.90 | Eat-In Kitchen |
| Utility Main | 2.90 x 4.50 | Walk-Out |
| 2nd Br Main | 2.50 x 4.20 | Hardwood Floor |
| Master 2nd | 5.20 x 5.30 | |
| 3rd Br 2nd | 2.60 x 4.00 | W/I Closet |
| 4th Br 2nd | 3.18 x 2.70 |
| XXXXXXXX | XXX XX, XXXX |
XXXX XXX XXXX |
$XXX,XXX |
| XXX XX, XXXX |
XXXXXX XXX XXXX |
$XXX,XXX |
| XXXXXXXX XXXX | XXX XX, XXXX | $305,000 XXX XXXX |
| XXXXXXXX XXXXXX | XXX XX, XXXX | $299,000 XXX XXXX |

Buckhorn Public School
Elementary: PublicSt. Luke Catholic Elementary School
Elementary: CatholicDunsford District Elementary School
Elementary: PublicSt. Martin Catholic Elementary School
Elementary: CatholicBobcaygeon Public School
Elementary: PublicLangton Public School
Elementary: PublicÉSC Monseigneur-Jamot
Secondary: CatholicSt. Thomas Aquinas Catholic Secondary School
Secondary: CatholicFenelon Falls Secondary School
Secondary: PublicCrestwood Secondary School
Secondary: PublicLindsay Collegiate and Vocational Institute
Secondary: PublicI E Weldon Secondary School
Secondary: Public

