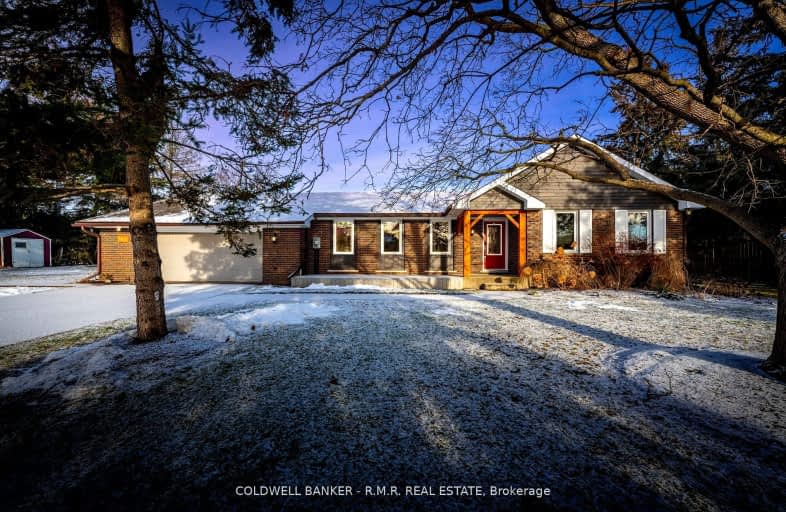Car-Dependent
- Almost all errands require a car.
Somewhat Bikeable
- Most errands require a car.

Alexandra Public School
Elementary: PublicQueen Victoria Public School
Elementary: PublicSt. John Paul II Catholic Elementary School
Elementary: CatholicCentral Senior School
Elementary: PublicParkview Public School
Elementary: PublicLeslie Frost Public School
Elementary: PublicSt. Thomas Aquinas Catholic Secondary School
Secondary: CatholicBrock High School
Secondary: PublicFenelon Falls Secondary School
Secondary: PublicLindsay Collegiate and Vocational Institute
Secondary: PublicI E Weldon Secondary School
Secondary: PublicPort Perry High School
Secondary: Public-
Northlin Park
Lindsay ON 0.99km -
Elgin Park
Lindsay ON 1.16km -
Old Mill Park
16 Kent St W, Lindsay ON K9V 2Y1 2.59km
-
CIBC
153 Angeline St N, Lindsay ON K9V 4X3 1.48km -
RBC Royal Bank
189 Kent St W, Lindsay ON K9V 5G6 2.47km -
CIBC
66 Kent St W, Lindsay ON K9V 2Y2 2.52km
- 4 bath
- 4 bed
- 2500 sqft
90 Butler Boulevard North, Kawartha Lakes, Ontario • K9V 0R9 • Lindsay










