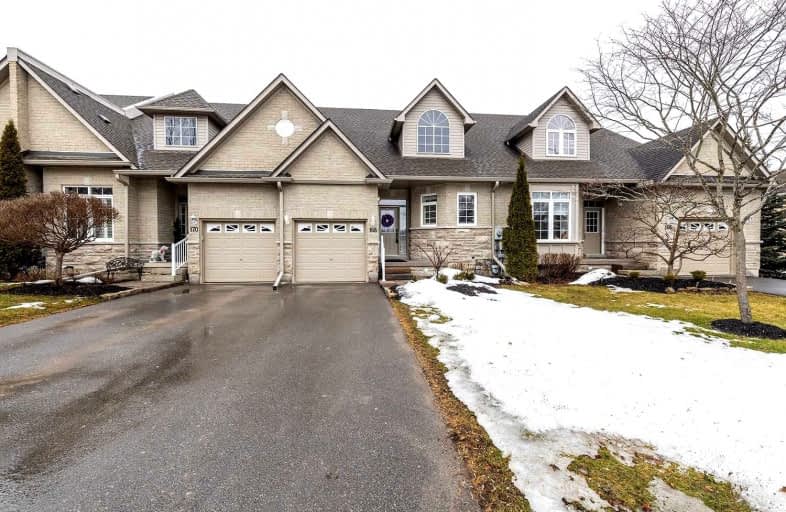Sold on Mar 29, 2022
Note: Property is not currently for sale or for rent.

-
Type: Condo Townhouse
-
Style: Bungalow
-
Size: 1200 sqft
-
Pets: Restrict
-
Age: No Data
-
Taxes: $3,446 per year
-
Maintenance Fees: 600 /mo
-
Days on Site: 6 Days
-
Added: Mar 23, 2022 (6 days on market)
-
Updated:
-
Last Checked: 2 months ago
-
MLS®#: X5546593
-
Listed By: Re/max hallmark first group realty ltd., brokerage
Welcome To Care Free Condo Living In This Sought After Adult Lifestyle Community Tailored For Resort-Like Living. This Bright & Spacious Bungalow Townhome Features Over 2000 Sq Ft Of Living Space With 9' Ceilings, 4 Walk-Outs, Large Eat-In Kitchen With Pantry, Open Concept Living & Dining Room With Gleaming Hardwood Floors, Spacious Primary Bedroom With Walk-Out To Balcony, Main Floor Laundry, Garage Access Plus A Finished Walk-Out Basement With Recroom, Computer Nook, Bedroom, Bath & Den Plus Generous Storage Space. Enjoy All The Amenities The Clubhouse Offers Including An Indoor Pool, Games Room, Upper Level Outdoor Patio That Overlooks The Water, Onsite Docking With Direct Access To Trent Severn System, Tennis Courts & Rv Storage Area. Carefree Living Includes Lawn Maintenance, Landscaping, Window Cleaning & Snow Clearing To Your Doorstep!
Extras
Includes Stainless Steel Fridge, Stove, B/In Dishwasher, B/In Microwave, Washer & Dryer, All Light Fixtures, Window Coverings, Tv & Mount In Kitchen, Bathroom Mirrors, Garage Door Opener, Freezer In Storage Room. Hwt-(R) $ 37.32 Mth.
Property Details
Facts for 168 Lindsay Street North, Kawartha Lakes
Status
Days on Market: 6
Last Status: Sold
Sold Date: Mar 29, 2022
Closed Date: Jun 17, 2022
Expiry Date: May 23, 2022
Sold Price: $850,000
Unavailable Date: Mar 29, 2022
Input Date: Mar 23, 2022
Prior LSC: Listing with no contract changes
Property
Status: Sale
Property Type: Condo Townhouse
Style: Bungalow
Size (sq ft): 1200
Area: Kawartha Lakes
Community: Lindsay
Availability Date: End Of June
Inside
Bedrooms: 1
Bedrooms Plus: 1
Bathrooms: 2
Kitchens: 1
Rooms: 4
Den/Family Room: No
Patio Terrace: Open
Unit Exposure: East
Air Conditioning: Central Air
Fireplace: Yes
Laundry Level: Main
Ensuite Laundry: Yes
Washrooms: 2
Building
Stories: 1
Basement: Fin W/O
Heat Type: Forced Air
Heat Source: Gas
Exterior: Brick
Exterior: Stone
Special Designation: Unknown
Parking
Parking Included: Yes
Garage Type: Attached
Parking Designation: Owned
Parking Features: Private
Covered Parking Spaces: 2
Total Parking Spaces: 3
Garage: 1
Locker
Locker: None
Fees
Tax Year: 2021
Taxes Included: No
Building Insurance Included: Yes
Cable Included: No
Central A/C Included: No
Common Elements Included: Yes
Heating Included: No
Hydro Included: No
Water Included: No
Taxes: $3,446
Highlights
Amenity: Bbqs Allowed
Amenity: Exercise Room
Amenity: Gym
Amenity: Indoor Pool
Amenity: Party/Meeting Room
Amenity: Visitor Parking
Feature: Golf
Feature: Hospital
Feature: Public Transit
Feature: Rec Centre
Feature: River/Stream
Land
Cross Street: Eglinton/Lindsay Str
Municipality District: Kawartha Lakes
Condo
Condo Registry Office: Vict
Condo Corp#: 22
Property Management: Ame Property Management
Additional Media
- Virtual Tour: https://vimeo.com/user65917821/review/689944606/5c8fcf21a6
Rooms
Room details for 168 Lindsay Street North, Kawartha Lakes
| Type | Dimensions | Description |
|---|---|---|
| Kitchen Main | 4.16 x 3.28 | Stainless Steel Appl, Pantry, California Shutters |
| Breakfast Main | 1.94 x 2.75 | Eat-In Kitchen, Ceramic Floor |
| Dining Main | 4.32 x 2.70 | Hardwood Floor, O/Looks Living |
| Living Main | 5.92 x 4.17 | Hardwood Floor, Gas Fireplace, W/O To Balcony |
| Prim Bdrm Main | 5.59 x 3.75 | Semi Ensuite, Double Closet, W/O To Balcony |
| Laundry Main | 1.66 x 2.86 | B/I Vanity |
| Rec Lower | 9.92 x 3.81 | Broadloom, W/O To Deck |
| 2nd Br Lower | 4.43 x 3.91 | Laminate, Double Closet, W/O To Deck |
| 3rd Br Lower | 2.92 x 3.75 | Broadloom, Double Closet |
| XXXXXXXX | XXX XX, XXXX |
XXXX XXX XXXX |
$XXX,XXX |
| XXX XX, XXXX |
XXXXXX XXX XXXX |
$XXX,XXX |
| XXXXXXXX XXXX | XXX XX, XXXX | $850,000 XXX XXXX |
| XXXXXXXX XXXXXX | XXX XX, XXXX | $699,900 XXX XXXX |

King Albert Public School
Elementary: PublicAlexandra Public School
Elementary: PublicQueen Victoria Public School
Elementary: PublicSt. John Paul II Catholic Elementary School
Elementary: CatholicCentral Senior School
Elementary: PublicParkview Public School
Elementary: PublicSt. Thomas Aquinas Catholic Secondary School
Secondary: CatholicBrock High School
Secondary: PublicFenelon Falls Secondary School
Secondary: PublicLindsay Collegiate and Vocational Institute
Secondary: PublicI E Weldon Secondary School
Secondary: PublicPort Perry High School
Secondary: Public- 3 bath
- 3 bed
- 1800 sqft
7F-31 Rivermill Boulevard, Kawartha Lakes, Ontario • K9V 6K6 • Lindsay



