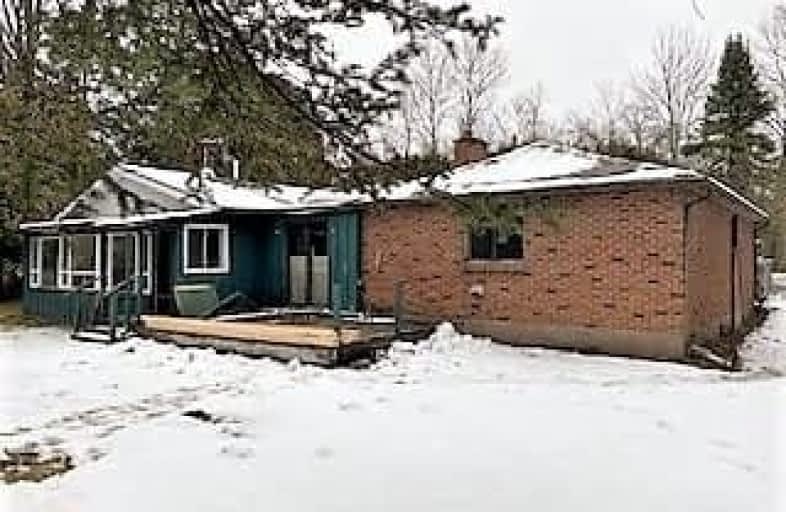Sold on Dec 22, 2020
Note: Property is not currently for sale or for rent.

-
Type: Detached
-
Style: Bungalow
-
Lot Size: 114.05 x 120.51 Feet
-
Age: 31-50 years
-
Taxes: $2,600 per year
-
Days on Site: 8 Days
-
Added: Dec 14, 2020 (1 week on market)
-
Updated:
-
Last Checked: 2 months ago
-
MLS®#: X5064738
-
Listed By: Sutton group future realty inc., brokerage
Enjoy 120 Ft On The Burnt River, 2 Bedroom Brick Home With Easy Access To Trent Severn Waterway. Shingles, Furnace Kitchen Appliances 2019. Many Windows, Doors And Some Kitchen Cabintes And Counters 2018/2019, 200 Amp Service. Attached 2 Car Garage. Freshly Painted Interior. Small Cabin And Garden Shed On Property. Make Family Memories Here For Years To Come. Property Is In Flood Plain. Property Is An Estate Sale. Sold As Is
Extras
All Elf, Ceiling Fans, Window Coverings, 5 White Appliances, Deck 16 X 10 Woodstove In 3 Season Sunroom "As Is", Floor To Ceiling Stone Fireplace "As Is"
Property Details
Facts for 17 Brook Road, Kawartha Lakes
Status
Days on Market: 8
Last Status: Sold
Sold Date: Dec 22, 2020
Closed Date: Jan 28, 2021
Expiry Date: Mar 14, 2021
Sold Price: $396,500
Unavailable Date: Dec 22, 2020
Input Date: Dec 14, 2020
Prior LSC: Listing with no contract changes
Property
Status: Sale
Property Type: Detached
Style: Bungalow
Age: 31-50
Area: Kawartha Lakes
Community: Fenelon Falls
Availability Date: 30 Days/Tba
Assessment Amount: $257,000
Assessment Year: 2020
Inside
Bedrooms: 2
Bathrooms: 1
Kitchens: 1
Rooms: 7
Den/Family Room: Yes
Air Conditioning: None
Fireplace: Yes
Laundry Level: Main
Central Vacuum: N
Washrooms: 1
Building
Basement: Crawl Space
Heat Type: Forced Air
Heat Source: Propane
Exterior: Brick
Exterior: Wood
Water Supply Type: Lake/River
Water Supply: Other
Special Designation: Unknown
Other Structures: Garden Shed
Parking
Driveway: Pvt Double
Garage Spaces: 2
Garage Type: Attached
Covered Parking Spaces: 6
Total Parking Spaces: 8
Fees
Tax Year: 2020
Tax Legal Description: Pt L18, Conc. 3 Sommerville, Pt 1 & 2, 57R4199; *
Taxes: $2,600
Highlights
Feature: River/Stream
Land
Cross Street: Hwy 121 & C 3 Sommer
Municipality District: Kawartha Lakes
Fronting On: West
Parcel Number: 631190444
Pool: None
Sewer: Septic
Lot Depth: 120.51 Feet
Lot Frontage: 114.05 Feet
Lot Irregularities: 144.65 X 109.02 Per G
Zoning: Lsr (F)
Waterfront: Direct
Water Body Name: Burnt
Water Body Type: River
Access To Property: Private Road
Shoreline: Deep
Shoreline Exposure: W
Rooms
Room details for 17 Brook Road, Kawartha Lakes
| Type | Dimensions | Description |
|---|---|---|
| Foyer Main | 1.30 x 2.44 | Laminate |
| Living | 3.66 x 5.79 | Broadloom |
| Kitchen | 2.50 x 2.85 | Laminate |
| Breakfast | 1.22 x 3.76 | Laminate |
| Sunroom | 3.45 x 7.05 | Broadloom, W/O To Water, Wood Stove |
| Master | 2.74 x 3.96 | Broadloom, W/W Closet |
| 2nd Br | 2.76 x 2.76 | Broadloom, B/I Closet |
| Bathroom | 2.25 x 3.00 | Combined W/Laundry, 4 Pc Bath |
| Play | 3.05 x 5.95 | Concrete Floor |
| XXXXXXXX | XXX XX, XXXX |
XXXX XXX XXXX |
$XXX,XXX |
| XXX XX, XXXX |
XXXXXX XXX XXXX |
$XXX,XXX | |
| XXXXXXXX | XXX XX, XXXX |
XXXXXXX XXX XXXX |
|
| XXX XX, XXXX |
XXXXXX XXX XXXX |
$XXX,XXX |
| XXXXXXXX XXXX | XXX XX, XXXX | $396,500 XXX XXXX |
| XXXXXXXX XXXXXX | XXX XX, XXXX | $379,900 XXX XXXX |
| XXXXXXXX XXXXXXX | XXX XX, XXXX | XXX XXXX |
| XXXXXXXX XXXXXX | XXX XX, XXXX | $379,900 XXX XXXX |

Fenelon Twp Public School
Elementary: PublicRidgewood Public School
Elementary: PublicDunsford District Elementary School
Elementary: PublicLady Mackenzie Public School
Elementary: PublicBobcaygeon Public School
Elementary: PublicLangton Public School
Elementary: PublicSt. Thomas Aquinas Catholic Secondary School
Secondary: CatholicBrock High School
Secondary: PublicHaliburton Highland Secondary School
Secondary: PublicFenelon Falls Secondary School
Secondary: PublicLindsay Collegiate and Vocational Institute
Secondary: PublicI E Weldon Secondary School
Secondary: Public

