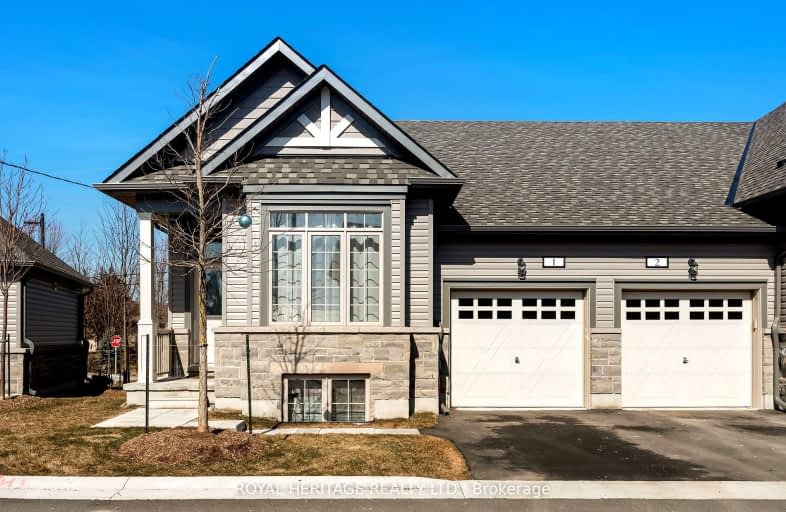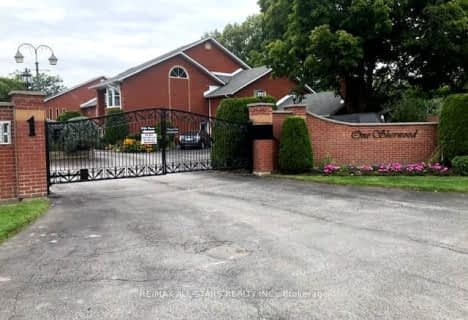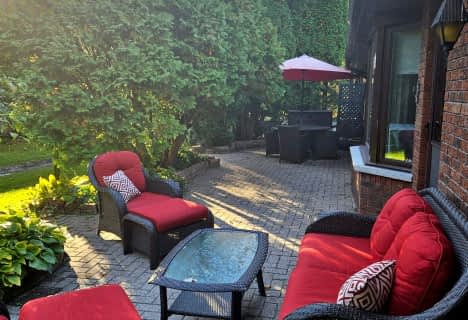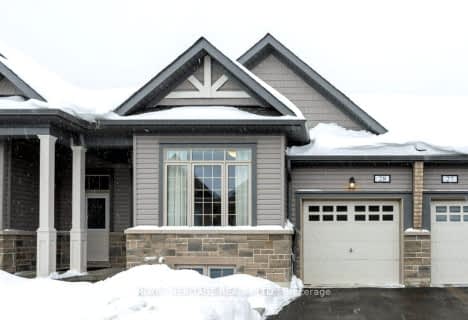Car-Dependent
- Almost all errands require a car.
Somewhat Bikeable
- Most errands require a car.

Buckhorn Public School
Elementary: PublicSt. Luke Catholic Elementary School
Elementary: CatholicDunsford District Elementary School
Elementary: PublicSt. Martin Catholic Elementary School
Elementary: CatholicBobcaygeon Public School
Elementary: PublicLangton Public School
Elementary: PublicÉSC Monseigneur-Jamot
Secondary: CatholicFenelon Falls Secondary School
Secondary: PublicCrestwood Secondary School
Secondary: PublicLindsay Collegiate and Vocational Institute
Secondary: PublicSt. Peter Catholic Secondary School
Secondary: CatholicI E Weldon Secondary School
Secondary: Public-
The Bobcaygeon Inn
31 Main St, Bobcaygeon, ON K0M 1A0 1.73km -
The Olde Ice House Restaurant
1936 Lakehurst Road, Galway-Cavendish and Harvey, ON K0L 1R0 14.55km -
Mainstreet Bar & Grill
1939 Lakehurst Road, Buckhorn, ON K0L 1J0 14.47km
-
72 Bolton Sports Cafe
72 Bolton Street, Kawartha Lakes, ON K0M 1A0 1.36km -
Wheatsheaf Cafe
79 Bolton Street Bobcaygeon, Kawartha Lakes, ON K0M 1A0 1.4km -
Kawartha Coffee
58 Bolton St, Bobcaygeon, ON K0M 1A0 1.39km
-
Coby Pharmacy
6662 Highway 35, Coboconk, ON K0M 1K0 25.59km -
Axis Pharmacy
189 Kent Street W, Lindsay, ON K9V 5G6 26km -
Rexall Drug Store
1154 Chemong Road, Peterborough, ON K9H 7J6 27.03km
-
The Grilled Cheese Hideaway
33 King Street E, Kawartha Lakes, ON K0M 1A0 1.19km -
Just For The Halibut
17 King Street E, Bobcaygeon, ON K0M 1A0 1.24km -
72 Bolton Sports Cafe
72 Bolton Street, Kawartha Lakes, ON K0M 1A0 1.36km
-
Kawartha Lakes Centre
363 Kent Street W, Lindsay, ON K9V 2Z7 27.09km -
Lindsay Square Mall
401 Kent Street W, Lindsay, ON K9V 4Z1 27.32km -
Peterborough Square
360 George Street N, Peterborough, ON K9H 7E7 30.23km
-
Strang's Valu-Mart
101 E St S, Bobcaygeon, ON K0M 1A0 0.95km -
John's valu-mart
Bridgenorth Plaza, 871 Ward Street, Bridgenorth, ON K0L 1H0 20.15km -
Foodland
1 Queen, Harcourt, ON K0L 2H0 23.7km
-
Liquor Control Board of Ontario
879 Lansdowne Street W, Peterborough, ON K9J 1Z5 31.43km -
The Beer Store
570 Lansdowne Street W, Peterborough, ON K9J 1Y9 31.54km -
LCBO
Highway 7, Havelock, ON K0L 1Z0 54.99km
-
Boyer Ford Lincoln
3284 County Road 36, Bobcaygeon, ON K0M 1A0 1.63km -
Quarter Mile Starting Gate
1406 Mississauga Street Rollies Point Road, Curve Lake, ON K0L 1R0 14.41km -
Buckhorn Garage
3192 Buckhorn Road, Buckhorn, ON K0L 1J0 15.52km
-
Lindsay Drive In
229 Pigeon Lake Road, Lindsay, ON K9V 4R6 22.63km -
Century Theatre
141 Kent Street W, Lindsay, ON K9V 2Y5 25.83km -
Highlands Cinemas and Movie Museum
4131 Kawartha Lakes County Road 121, Kinmount, ON K0M 2A0 29.95km
-
Peterborough Public Library
345 Aylmer Street N, Peterborough, ON K9H 3V7 30.08km -
Scugog Memorial Public Library
231 Water Street, Port Perry, ON L9L 1A8 57.61km -
Uxbridge Public Library
9 Toronto Street S, Uxbridge, ON L9P 1P3 66.75km
-
Ross Memorial Hospital
10 Angeline Street N, Lindsay, ON K9V 4M8 26.63km -
Peterborough Regional Health Centre
1 Hospital Drive, Peterborough, ON K9J 7C6 29.5km -
St Joseph's At Fleming
659 Brealey Drive, Peterborough, ON K9K 2R8 31.83km
-
Bobcaygeon Agriculture Park
Mansfield St, Bobcaygeon ON K0M 1A0 1.55km -
Garnet Graham Beach Park
Fenelon Falls ON K0M 1N0 16.96km -
Lock 30 - Lovesick
ON 22.99km
-
CIBC
93 Bolton St, Bobcaygeon ON K0M 1A0 1.35km -
BMO Bank of Montreal
75 Bolton St, Bobcaygeon ON K0M 1A0 1.37km -
CIBC
1024 Mississauga St, Curve Lake ON K0L 1R0 14.51km
- 2 bath
- 2 bed
- 1000 sqft
204-1 Sherwood Street, Kawartha Lakes, Ontario • K0M 1A0 • Bobcaygeon
- 2 bath
- 2 bed
- 1000 sqft
504-200 East Street South, Kawartha Lakes, Ontario • K0M 1A0 • Bobcaygeon
- 3 bath
- 3 bed
- 1400 sqft
09-19B West Street, Kawartha Lakes, Ontario • K0M 1N0 • Fenelon Falls
- 3 bath
- 1 bed
- 1200 sqft
17 LAKEWOOD Crescent, Kawartha Lakes, Ontario • K0M 1A0 • Bobcaygeon






