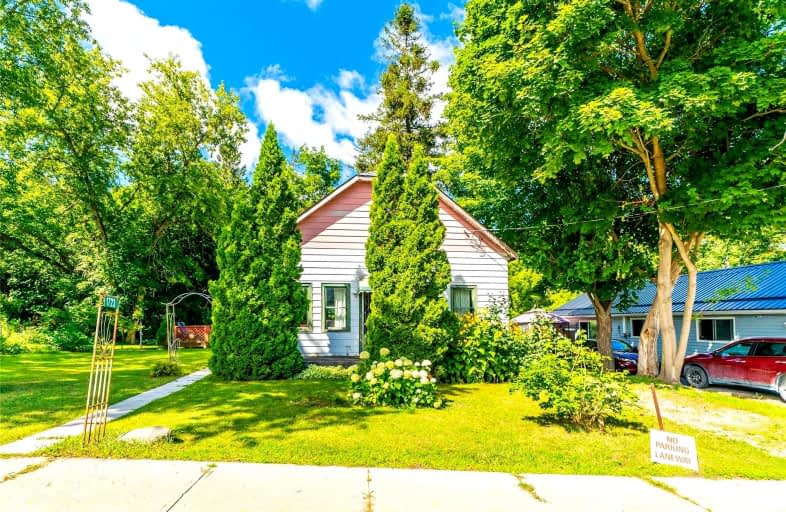Sold on Oct 31, 2022
Note: Property is not currently for sale or for rent.

-
Type: Detached
-
Style: 1 1/2 Storey
-
Size: 700 sqft
-
Lot Size: 66 x 165 Feet
-
Age: 100+ years
-
Taxes: $1,121 per year
-
Days on Site: 81 Days
-
Added: Aug 11, 2022 (2 months on market)
-
Updated:
-
Last Checked: 6 hours ago
-
MLS®#: X5728232
-
Listed By: Royal lepage kawartha lakes realty inc., brokerage
In The Quaint Village Of Kirkfield Come Home To This Cozy 1.5 Storey 2 Bedrm 1 Bath Home Located On A Nice Lot. Main Flr Has Eat-In Kitchen With W/O To Deck, Dining Rm & Living Rm With W/O To Front Yard. Both Bedrms Are On The Main Flr & Large 4Pc Bath/Laundry Combo. Upstairs Is Unfinished & The Possibilities Are Endless! Basement Allows For Storage. Close To School & Amenities.
Extras
Use Caution When Entering Attic.
Property Details
Facts for 1723 Kirkfield Road, Kawartha Lakes
Status
Days on Market: 81
Last Status: Sold
Sold Date: Oct 31, 2022
Closed Date: Jan 19, 2023
Expiry Date: Dec 05, 2022
Sold Price: $280,000
Unavailable Date: Oct 31, 2022
Input Date: Aug 11, 2022
Property
Status: Sale
Property Type: Detached
Style: 1 1/2 Storey
Size (sq ft): 700
Age: 100+
Area: Kawartha Lakes
Community: Kirkfield
Availability Date: Tbd
Assessment Amount: $113,000
Assessment Year: 2022
Inside
Bedrooms: 2
Bathrooms: 1
Kitchens: 1
Rooms: 5
Den/Family Room: No
Air Conditioning: None
Fireplace: No
Laundry Level: Main
Washrooms: 1
Utilities
Electricity: Yes
Gas: No
Cable: Available
Telephone: Available
Building
Basement: Full
Basement 2: Unfinished
Heat Type: Forced Air
Heat Source: Oil
Exterior: Alum Siding
Water Supply: Well
Special Designation: Unknown
Parking
Driveway: Private
Garage Type: None
Covered Parking Spaces: 1
Total Parking Spaces: 1
Fees
Tax Year: 2021
Tax Legal Description: Lt 7 W/S King St And N/S Nelson St Pl 106 S/T
Taxes: $1,121
Highlights
Feature: Level
Feature: Rec Centre
Feature: School
Land
Cross Street: Hwy 48/Kirkfield Rd
Municipality District: Kawartha Lakes
Fronting On: West
Parcel Number: 631690230
Pool: None
Sewer: Septic
Lot Depth: 165 Feet
Lot Frontage: 66 Feet
Zoning: Hr
Waterfront: None
Additional Media
- Virtual Tour: https://youtu.be/6RQujZ_kgBs
Rooms
Room details for 1723 Kirkfield Road, Kawartha Lakes
| Type | Dimensions | Description |
|---|---|---|
| Kitchen Main | 3.81 x 3.68 | Laminate, W/O To Deck, Eat-In Kitchen |
| Living Main | 3.28 x 3.76 | Laminate, W/O To Yard |
| Dining Main | 3.38 x 3.78 | Laminate |
| Br Main | 2.92 x 3.40 | Laminate |
| Br Main | 3.43 x 3.38 | Laminate, Closet |
| Bathroom Main | 2.08 x 3.40 | Combined W/Laundry |
| Other 2nd | 7.65 x 10.82 | Unfinished |
| Other Lower | 10.44 x 7.11 | Unfinished |

| XXXXXXXX | XXX XX, XXXX |
XXXX XXX XXXX |
$XXX,XXX |
| XXX XX, XXXX |
XXXXXX XXX XXXX |
$XXX,XXX |
| XXXXXXXX XXXX | XXX XX, XXXX | $280,000 XXX XXXX |
| XXXXXXXX XXXXXX | XXX XX, XXXX | $259,900 XXX XXXX |

Foley Catholic School
Elementary: CatholicThorah Central Public School
Elementary: PublicBrechin Public School
Elementary: PublicRidgewood Public School
Elementary: PublicWoodville Elementary School
Elementary: PublicLady Mackenzie Public School
Elementary: PublicOrillia Campus
Secondary: PublicSt. Thomas Aquinas Catholic Secondary School
Secondary: CatholicBrock High School
Secondary: PublicFenelon Falls Secondary School
Secondary: PublicLindsay Collegiate and Vocational Institute
Secondary: PublicI E Weldon Secondary School
Secondary: Public
