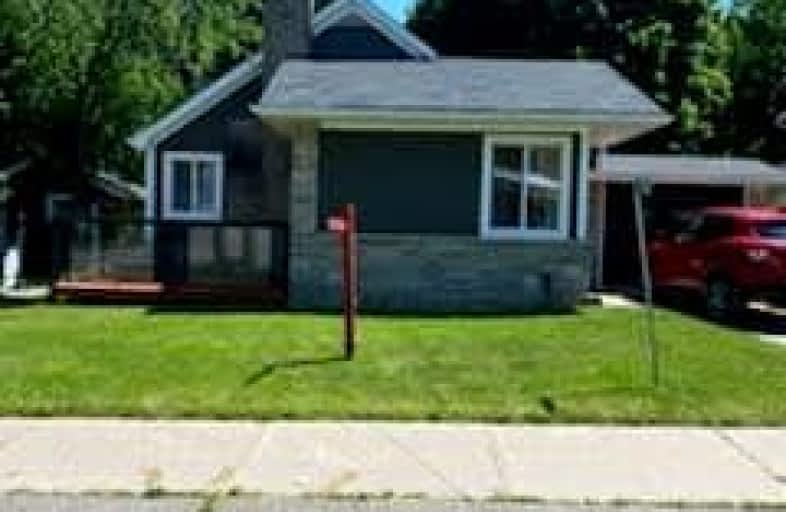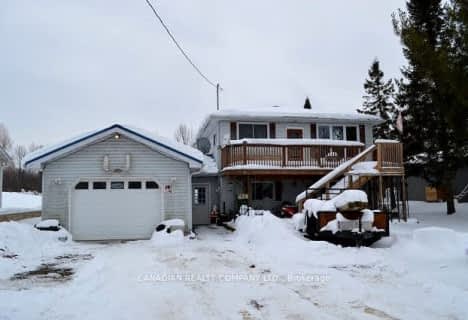Car-Dependent
- Most errands require a car.
35
/100
Somewhat Bikeable
- Most errands require a car.
30
/100

Foley Catholic School
Elementary: Catholic
15.37 km
Thorah Central Public School
Elementary: Public
18.58 km
Brechin Public School
Elementary: Public
15.98 km
Ridgewood Public School
Elementary: Public
18.01 km
Woodville Elementary School
Elementary: Public
18.68 km
Lady Mackenzie Public School
Elementary: Public
4.91 km
Orillia Campus
Secondary: Public
35.08 km
St. Thomas Aquinas Catholic Secondary School
Secondary: Catholic
32.10 km
Brock High School
Secondary: Public
25.52 km
Fenelon Falls Secondary School
Secondary: Public
19.45 km
Lindsay Collegiate and Vocational Institute
Secondary: Public
29.88 km
I E Weldon Secondary School
Secondary: Public
30.96 km
-
Garnet Graham Beach Park
Fenelon Falls ON K0M 1N0 19.14km -
Beaverton Mill Gateway Park
Beaverton ON 20.46km -
Cannington Park
Cannington ON 24.38km
-
CIBC
2 Albert St, Coboconk ON K0M 1K0 17.81km -
BMO Bank of Montreal
99 King St, Woodville ON K0M 2T0 18.5km -
TD Bank Financial Group
11 Beaver Ave, Beaverton ON L0K 1A0 19.02km



