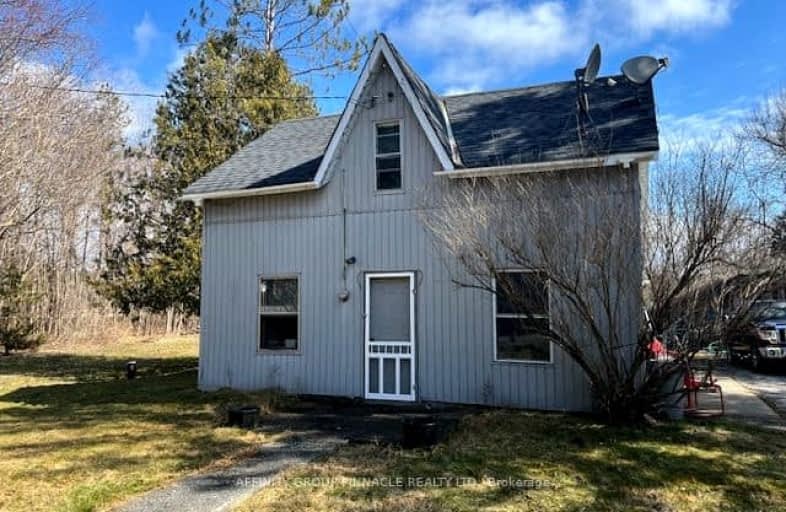Car-Dependent
- Most errands require a car.
35
/100
Somewhat Bikeable
- Most errands require a car.
30
/100

Foley Catholic School
Elementary: Catholic
15.34 km
Thorah Central Public School
Elementary: Public
18.64 km
Brechin Public School
Elementary: Public
15.95 km
Ridgewood Public School
Elementary: Public
17.97 km
Woodville Elementary School
Elementary: Public
18.80 km
Lady Mackenzie Public School
Elementary: Public
5.04 km
Orillia Campus
Secondary: Public
35.01 km
St. Thomas Aquinas Catholic Secondary School
Secondary: Catholic
32.23 km
Brock High School
Secondary: Public
25.63 km
Fenelon Falls Secondary School
Secondary: Public
19.52 km
Lindsay Collegiate and Vocational Institute
Secondary: Public
30.01 km
I E Weldon Secondary School
Secondary: Public
31.08 km
-
Garnet Graham Beach Park
Fenelon Falls ON K0M 1N0 19.21km -
Beaverton Mill Gateway Park
Beaverton ON 20.52km -
Cannington Park
Cannington ON 24.49km
-
CIBC
2290 King St, Brechin ON L0K 1B0 20.25km -
CIBC
2 Albert St, Coboconk ON K0M 1K0 17.78km -
BMO Bank of Montreal
99 King St, Woodville ON K0M 2T0 18.62km


