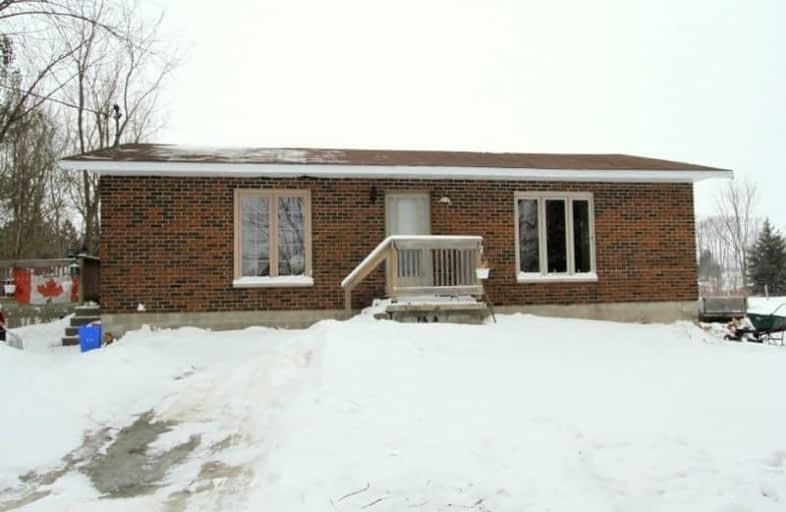Sold on Apr 24, 2019
Note: Property is not currently for sale or for rent.

-
Type: Detached
-
Style: Bungalow-Raised
-
Size: 700 sqft
-
Lot Size: 132.19 x 156.31 Feet
-
Age: 31-50 years
-
Taxes: $1,462 per year
-
Days on Site: 54 Days
-
Added: Sep 07, 2019 (1 month on market)
-
Updated:
-
Last Checked: 3 months ago
-
MLS®#: X4373157
-
Listed By: Re/max country lakes realty inc., brokerage
Investment Opportunity Or First-Time Home Buyer. 3-Bedroom Brick Raised Bungalow In The Town Of Kirkfield Located Directly Across Street From Lady Mackenzie Public School. Home Is Currently Occupied By Long Term Tenants Who Have Been In The Home For 20 Plus Years And Would Prefer To Stay. Main Floor Under Went Complete Renos In 2014. Full Unfinished Basement With Rec Room, Laundry And Back Up Wood Stove For Efficient Heating. Owner Currently In The Process Of
Extras
Installing New Propane Forced Air Furnace. Double Wide Lot And Short Walk To Town.
Property Details
Facts for 1753 Kirkfield Road, Kawartha Lakes
Status
Days on Market: 54
Last Status: Sold
Sold Date: Apr 24, 2019
Closed Date: Jun 27, 2019
Expiry Date: Jun 30, 2019
Sold Price: $278,000
Unavailable Date: Apr 24, 2019
Input Date: Mar 04, 2019
Property
Status: Sale
Property Type: Detached
Style: Bungalow-Raised
Size (sq ft): 700
Age: 31-50
Area: Kawartha Lakes
Community: Rural Eldon
Availability Date: 60 Days
Inside
Bedrooms: 3
Bathrooms: 2
Kitchens: 1
Rooms: 7
Den/Family Room: No
Air Conditioning: Window Unit
Fireplace: Yes
Laundry Level: Lower
Central Vacuum: N
Washrooms: 2
Utilities
Electricity: Yes
Gas: No
Cable: No
Telephone: Available
Building
Basement: Full
Basement 2: Unfinished
Heat Type: Forced Air
Heat Source: Propane
Exterior: Brick
Elevator: N
UFFI: No
Energy Certificate: N
Green Verification Status: N
Water Supply Type: Dug Well
Water Supply: Well
Physically Handicapped-Equipped: N
Special Designation: Unknown
Other Structures: Garden Shed
Retirement: N
Parking
Driveway: Private
Garage Type: None
Covered Parking Spaces: 4
Total Parking Spaces: 4
Fees
Tax Year: 2018
Tax Legal Description: Plan 106 Lots 27 & 28 57R3488 City Of Kawartha Lak
Taxes: $1,462
Highlights
Feature: Golf
Feature: Level
Feature: Library
Feature: Place Of Worship
Feature: School
Land
Cross Street: Portage Rd & Kirkfie
Municipality District: Kawartha Lakes
Fronting On: West
Pool: None
Sewer: Septic
Lot Depth: 156.31 Feet
Lot Frontage: 132.19 Feet
Acres: < .50
Waterfront: None
Rooms
Room details for 1753 Kirkfield Road, Kawartha Lakes
| Type | Dimensions | Description |
|---|---|---|
| Kitchen Main | 2.06 x 4.22 | W/O To Porch, Eat-In Kitchen, Linoleum |
| Living Main | 2.73 x 5.47 | W/O To Yard, Picture Window, Laminate |
| Master Main | 2.68 x 3.22 | B/I Closet, Laminate |
| 2nd Br Main | 2.91 x 3.45 | 2 Pc Ensuite, B/I Closet, Laminate |
| 3rd Br Main | 2.85 x 3.19 | Laminate |
| Rec Bsmt | 3.37 x 3.79 | Unfinished |
| Laundry Bsmt | 3.25 x 5.41 | Unfinished, Above Grade Window |
| XXXXXXXX | XXX XX, XXXX |
XXXX XXX XXXX |
$XXX,XXX |
| XXX XX, XXXX |
XXXXXX XXX XXXX |
$XXX,XXX |
| XXXXXXXX XXXX | XXX XX, XXXX | $278,000 XXX XXXX |
| XXXXXXXX XXXXXX | XXX XX, XXXX | $289,900 XXX XXXX |

Foley Catholic School
Elementary: CatholicThorah Central Public School
Elementary: PublicBrechin Public School
Elementary: PublicRidgewood Public School
Elementary: PublicWoodville Elementary School
Elementary: PublicLady Mackenzie Public School
Elementary: PublicOrillia Campus
Secondary: PublicSt. Thomas Aquinas Catholic Secondary School
Secondary: CatholicBrock High School
Secondary: PublicFenelon Falls Secondary School
Secondary: PublicLindsay Collegiate and Vocational Institute
Secondary: PublicI E Weldon Secondary School
Secondary: Public

