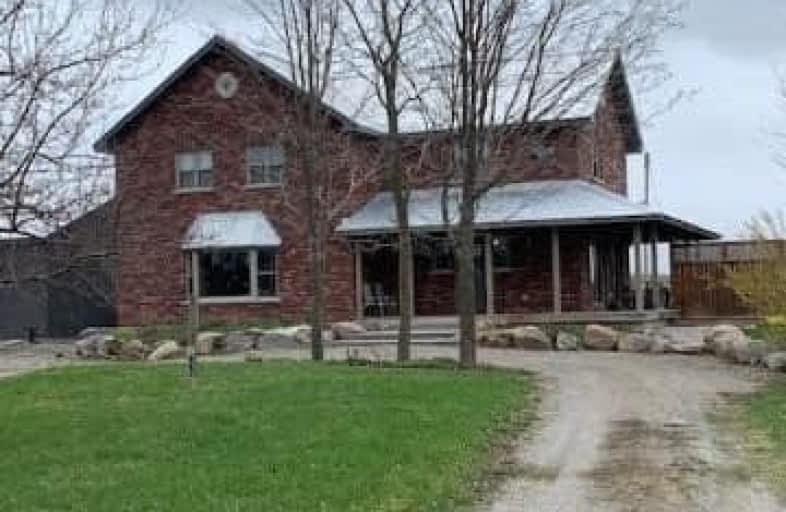Sold on May 11, 2021
Note: Property is not currently for sale or for rent.

-
Type: Farm
-
Style: 2-Storey
-
Size: 2500 sqft
-
Lot Size: 0 x 88 Acres
-
Age: 6-15 years
-
Taxes: $5,359 per year
-
Days on Site: 25 Days
-
Added: Apr 16, 2021 (3 weeks on market)
-
Updated:
-
Last Checked: 2 months ago
-
MLS®#: X5198000
-
Listed By: Royal lepage kawartha lakes realty inc., brokerage
Active Working Farm, Cow, Calf, Herd & Forage Crops. 12 Year Old Cattle Barn 35X80 With Cement Foundation Concrete Yard. Small Barn With Steel Pens. Fences Are In Good Condition. The Two Storey Brick Home Is 7 Years Old, With Metal Roof, Wraparound Porch, 4 Bedrooms, 2 With Unsuits, Hardwood Floors Throughout Except Kitchen & Bathrooms, And Main Floor Laundry. There Is A 39X49 Workshop With High Ceilings & 2 Large Overhead Doors, Heated With 200Amp Hydro
Property Details
Facts for 1756 Eldon Road, Kawartha Lakes
Status
Days on Market: 25
Last Status: Sold
Sold Date: May 11, 2021
Closed Date: Jun 24, 2021
Expiry Date: Jun 30, 2021
Sold Price: $1,750,000
Unavailable Date: May 11, 2021
Input Date: Apr 16, 2021
Property
Status: Sale
Property Type: Farm
Style: 2-Storey
Size (sq ft): 2500
Age: 6-15
Area: Kawartha Lakes
Community: Woodville
Availability Date: Tbd
Assessment Amount: $921,000
Assessment Year: 2021
Inside
Bedrooms: 4
Bathrooms: 5
Kitchens: 1
Rooms: 8
Den/Family Room: No
Air Conditioning: Central Air
Fireplace: No
Laundry Level: Main
Central Vacuum: Y
Washrooms: 5
Utilities
Electricity: Available
Gas: No
Cable: Available
Telephone: Available
Building
Basement: Part Bsmt
Heat Type: Other
Heat Source: Wood
Exterior: Brick
Elevator: N
UFFI: No
Water Supply Type: Drilled Well
Water Supply: Well
Special Designation: Unknown
Other Structures: Barn
Other Structures: Workshop
Retirement: N
Parking
Driveway: Circular
Garage Type: None
Covered Parking Spaces: 6
Total Parking Spaces: 6
Fees
Tax Year: 2020
Tax Legal Description: Pt N 1/2 Lt16, Con 14, Mariposa, As In R376733 Ex
Taxes: $5,359
Highlights
Feature: Fenced Yard
Feature: School Bus Route
Land
Cross Street: Hwy 7 West To Eldon
Municipality District: Kawartha Lakes
Fronting On: East
Parcel Number: 631830088
Pool: None
Sewer: Septic
Lot Depth: 88 Acres
Acres: 50-99.99
Waterfront: None
Rooms
Room details for 1756 Eldon Road, Kawartha Lakes
| Type | Dimensions | Description |
|---|---|---|
| Living Main | 7.62 x 6.13 | |
| Kitchen Main | 6.71 x 6.10 | |
| Office Main | 4.63 x 3.75 | |
| Mudroom Main | 2.47 x 3.93 | Combined W/Laundry |
| Br 2nd | 3.69 x 5.85 | Ensuite Bath, W/W Closet |
| Br 2nd | 4.30 x 6.10 | Ensuite Bath, W/W Closet |
| Br 2nd | 3.47 x 3.90 | |
| Br 2nd | 3.78 x 4.63 |
| XXXXXXXX | XXX XX, XXXX |
XXXX XXX XXXX |
$X,XXX,XXX |
| XXX XX, XXXX |
XXXXXX XXX XXXX |
$X,XXX,XXX |
| XXXXXXXX XXXX | XXX XX, XXXX | $1,750,000 XXX XXXX |
| XXXXXXXX XXXXXX | XXX XX, XXXX | $1,799,900 XXX XXXX |

Fenelon Twp Public School
Elementary: PublicWoodville Elementary School
Elementary: PublicLady Mackenzie Public School
Elementary: PublicDr George Hall Public School
Elementary: PublicParkview Public School
Elementary: PublicMariposa Elementary School
Elementary: PublicSt. Thomas Aquinas Catholic Secondary School
Secondary: CatholicBrock High School
Secondary: PublicFenelon Falls Secondary School
Secondary: PublicLindsay Collegiate and Vocational Institute
Secondary: PublicI E Weldon Secondary School
Secondary: PublicPort Perry High School
Secondary: Public

