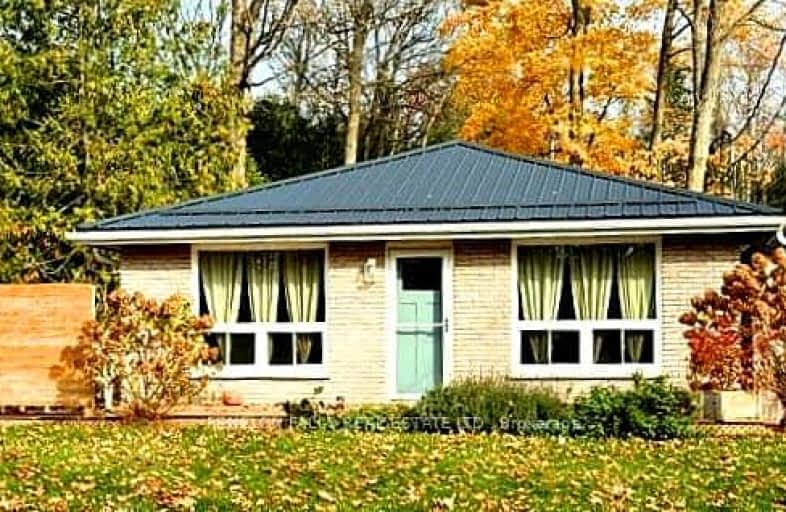Car-Dependent
- Almost all errands require a car.
0
/100
Somewhat Bikeable
- Most errands require a car.
26
/100

Fenelon Twp Public School
Elementary: Public
9.14 km
Queen Victoria Public School
Elementary: Public
17.24 km
St. John Paul II Catholic Elementary School
Elementary: Catholic
16.22 km
Dunsford District Elementary School
Elementary: Public
9.06 km
Parkview Public School
Elementary: Public
17.10 km
Langton Public School
Elementary: Public
1.44 km
St. Thomas Aquinas Catholic Secondary School
Secondary: Catholic
20.33 km
Brock High School
Secondary: Public
33.63 km
Fenelon Falls Secondary School
Secondary: Public
2.75 km
Crestwood Secondary School
Secondary: Public
36.65 km
Lindsay Collegiate and Vocational Institute
Secondary: Public
17.98 km
I E Weldon Secondary School
Secondary: Public
17.11 km
-
Lions building fenlon falls
Ontario 2.95km -
Garnet Graham Beach Park
Fenelon Falls ON K0M 1N0 3.5km -
Playground
Fenelon Falls ON 3.56km
-
BMO Bank of Montreal
15 Lindsay St, Fenelon Falls ON K0M 1N0 2.73km -
CIBC
37 Colborne St, Fenelon Falls ON K0M 1N0 3.05km -
BMO Bank of Montreal
39 Colborne St, Fenelon Falls ON K0M 1N0 3.08km




