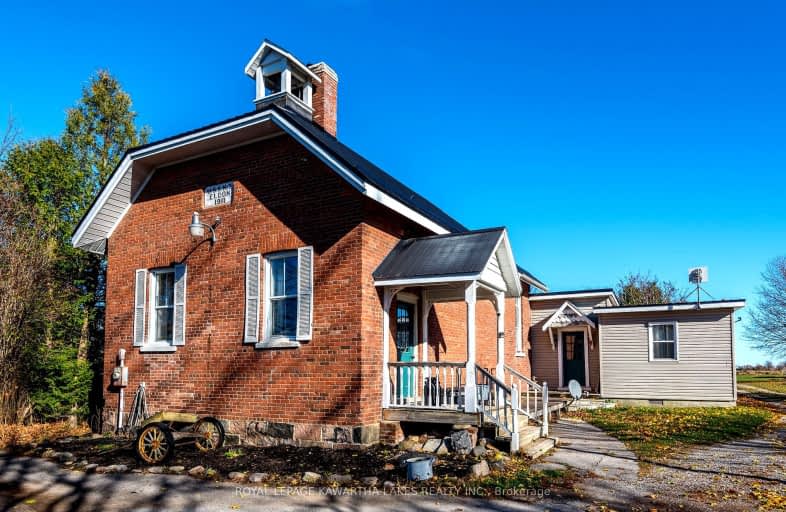Car-Dependent
- Almost all errands require a car.
0
/100
Somewhat Bikeable
- Most errands require a car.
26
/100

Fenelon Twp Public School
Elementary: Public
12.70 km
Woodville Elementary School
Elementary: Public
5.78 km
Lady Mackenzie Public School
Elementary: Public
11.31 km
Dr George Hall Public School
Elementary: Public
17.34 km
Mariposa Elementary School
Elementary: Public
13.59 km
McCaskill's Mills Public School
Elementary: Public
15.67 km
St. Thomas Aquinas Catholic Secondary School
Secondary: Catholic
18.72 km
Brock High School
Secondary: Public
14.06 km
Fenelon Falls Secondary School
Secondary: Public
19.38 km
Lindsay Collegiate and Vocational Institute
Secondary: Public
17.03 km
I E Weldon Secondary School
Secondary: Public
18.95 km
Port Perry High School
Secondary: Public
36.23 km
-
Cannington Park
Cannington ON 11.84km -
Swiss Ridge Kennels
16195 12th Conc, Schomberg ON L0G 1T0 14.21km -
Orchard Park
Lindsay ON 15.96km
-
BMO Bank of Montreal
99 King St, Woodville ON K0M 2T0 5.4km -
CIBC
35 Cameron St E, Cannington ON L0E 1E0 11.84km -
TD Bank Financial Group
3 Hwy 7, Manilla ON K0M 2J0 13.91km


