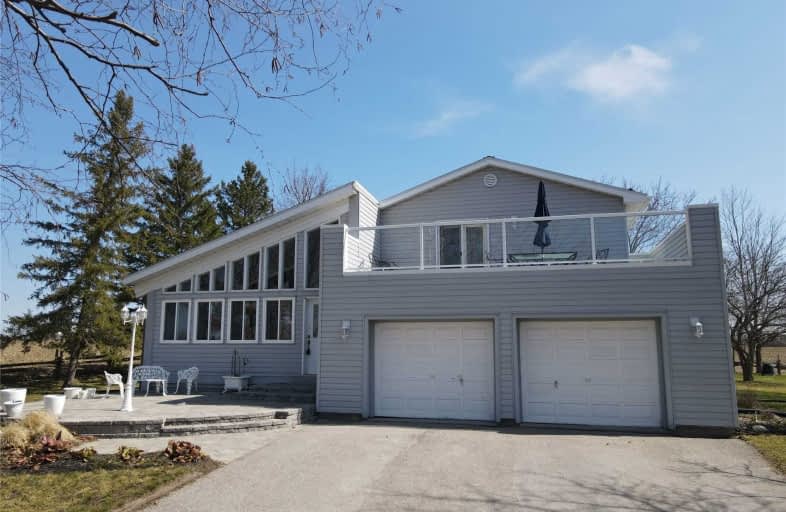Sold on Apr 27, 2021
Note: Property is not currently for sale or for rent.

-
Type: Detached
-
Style: 2-Storey
-
Size: 2000 sqft
-
Lot Size: 150 x 190 Feet
-
Age: 31-50 years
-
Taxes: $3,555 per year
-
Days on Site: 11 Days
-
Added: Apr 16, 2021 (1 week on market)
-
Updated:
-
Last Checked: 2 months ago
-
MLS®#: X5198133
-
Listed By: Royal lepage kawartha lakes realty inc., brokerage
Pristine 4 Bedroom Home On Over 1/2 Acre Property Surrounded By Fields. 3 Season Sunroom. Spacious Open Concept Features Vaulted Ceilings, Skylights, Gleaming Wood Floors, A Separate Dining Area Within The Great Room. The Large Kitchen With Lots Of Prep Space, Island/Breakfast Bar & Eat-In Area. Main Floor Family Room W/O To Deck & Gazebo O/L Large Private Backyard. M/F Hosts A Bedroom, 2Pc Bath, Laundry, Direct Access To Insulated 2 Car Garage.
Extras
Two Bedrooms,4 Piece Bath, Large Master With 3 Pc Ensuite Huge Walk-In Shower, Private Balcony With Stunning Views On 2nd Floor. Basement Features A Rec Room, Workshop, Exercise & Utility Rooms. Located Minutes To Amenities.
Property Details
Facts for 17899 Simcoe Street, Kawartha Lakes
Status
Days on Market: 11
Last Status: Sold
Sold Date: Apr 27, 2021
Closed Date: Jul 15, 2021
Expiry Date: Jul 16, 2021
Sold Price: $910,000
Unavailable Date: Apr 27, 2021
Input Date: Apr 16, 2021
Prior LSC: Listing with no contract changes
Property
Status: Sale
Property Type: Detached
Style: 2-Storey
Size (sq ft): 2000
Age: 31-50
Area: Kawartha Lakes
Community: Manilla
Availability Date: Tbd
Inside
Bedrooms: 4
Bathrooms: 3
Kitchens: 1
Rooms: 14
Den/Family Room: Yes
Air Conditioning: Central Air
Fireplace: Yes
Laundry Level: Main
Washrooms: 3
Utilities
Electricity: Yes
Gas: No
Cable: No
Telephone: Available
Building
Basement: Finished
Basement 2: Full
Heat Type: Heat Pump
Heat Source: Electric
Exterior: Brick
Exterior: Vinyl Siding
Water Supply Type: Drilled Well
Water Supply: Well
Special Designation: Unknown
Parking
Driveway: Pvt Double
Garage Spaces: 2
Garage Type: Attached
Covered Parking Spaces: 6
Total Parking Spaces: 8
Fees
Tax Year: 2020
Tax Legal Description: Pt Lt 1 Con 9 Mariposa Pt 1, 57R1731; Kawartha*
Taxes: $3,555
Highlights
Feature: Level
Feature: School Bus Route
Land
Cross Street: Simcoe St & Concessi
Municipality District: Kawartha Lakes
Fronting On: East
Parcel Number: 631870098
Pool: None
Sewer: Septic
Lot Depth: 190 Feet
Lot Frontage: 150 Feet
Lot Irregularities: 190.21X150.04X190.21X
Acres: .50-1.99
Zoning: A1
Waterfront: None
Additional Media
- Virtual Tour: https://my.matterport.com/show/?m=YMb8skyCQUk&brand=0
Rooms
Room details for 17899 Simcoe Street, Kawartha Lakes
| Type | Dimensions | Description |
|---|---|---|
| Sunroom Main | 1.95 x 5.94 | |
| Foyer Main | 1.93 x 2.23 | Double Closet |
| Living Main | 5.98 x 5.07 | Hardwood Floor, Fireplace, French Doors |
| Dining Main | 3.52 x 5.98 | Hardwood Floor |
| Kitchen Main | 3.52 x 6.46 | Eat-In Kitchen, Hardwood Floor, O/Looks Backyard |
| Family Main | 3.10 x 6.74 | W/O To Deck |
| Br Main | 2.79 x 3.02 | Hardwood Floor |
| Master 2nd | 3.83 x 4.16 | Hardwood Floor, W/O To Deck, 3 Pc Ensuite |
| Br 2nd | 3.36 x 3.10 | Double Closet |
| Br 2nd | 3.03 x 3.34 | Hardwood Floor, Double Closet |
| Rec Bsmt | 4.33 x 4.64 | Laminate |
| Workshop Bsmt | 5.73 x 6.72 |

| XXXXXXXX | XXX XX, XXXX |
XXXX XXX XXXX |
$XXX,XXX |
| XXX XX, XXXX |
XXXXXX XXX XXXX |
$XXX,XXX | |
| XXXXXXXX | XXX XX, XXXX |
XXXXXXX XXX XXXX |
|
| XXX XX, XXXX |
XXXXXX XXX XXXX |
$XXX,XXX | |
| XXXXXXXX | XXX XX, XXXX |
XXXXXXX XXX XXXX |
|
| XXX XX, XXXX |
XXXXXX XXX XXXX |
$XXX,XXX | |
| XXXXXXXX | XXX XX, XXXX |
XXXXXXXX XXX XXXX |
|
| XXX XX, XXXX |
XXXXXX XXX XXXX |
$XXX,XXX |
| XXXXXXXX XXXX | XXX XX, XXXX | $910,000 XXX XXXX |
| XXXXXXXX XXXXXX | XXX XX, XXXX | $799,900 XXX XXXX |
| XXXXXXXX XXXXXXX | XXX XX, XXXX | XXX XXXX |
| XXXXXXXX XXXXXX | XXX XX, XXXX | $899,900 XXX XXXX |
| XXXXXXXX XXXXXXX | XXX XX, XXXX | XXX XXXX |
| XXXXXXXX XXXXXX | XXX XX, XXXX | $585,000 XXX XXXX |
| XXXXXXXX XXXXXXXX | XXX XX, XXXX | XXX XXXX |
| XXXXXXXX XXXXXX | XXX XX, XXXX | $597,000 XXX XXXX |

Greenbank Public School
Elementary: PublicWoodville Elementary School
Elementary: PublicDr George Hall Public School
Elementary: PublicSunderland Public School
Elementary: PublicMariposa Elementary School
Elementary: PublicMcCaskill's Mills Public School
Elementary: PublicSt. Thomas Aquinas Catholic Secondary School
Secondary: CatholicBrock High School
Secondary: PublicLindsay Collegiate and Vocational Institute
Secondary: PublicI E Weldon Secondary School
Secondary: PublicPort Perry High School
Secondary: PublicUxbridge Secondary School
Secondary: Public
