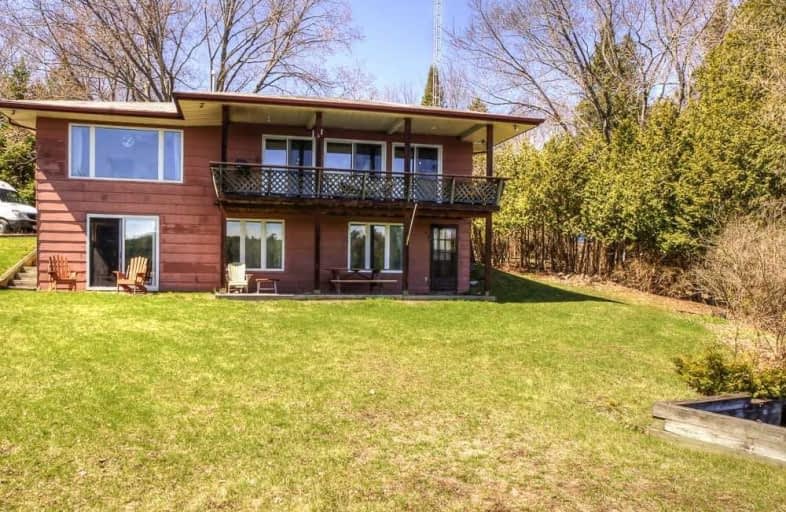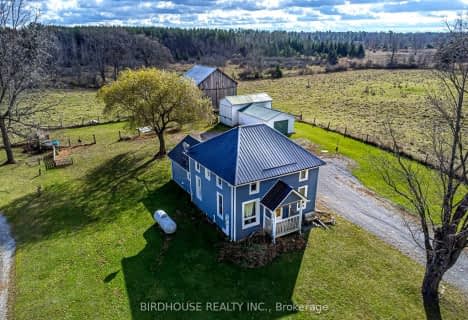Sold on May 22, 2019
Note: Property is not currently for sale or for rent.

-
Type: Detached
-
Style: Bungalow
-
Lot Size: 124 x 206 Feet
-
Age: No Data
-
Taxes: $5,930 per year
-
Days on Site: 15 Days
-
Added: Sep 07, 2019 (2 weeks on market)
-
Updated:
-
Last Checked: 3 months ago
-
MLS®#: X4441063
-
Listed By: Sutton group future realty inc., brokerage
**Great Bungalow With A Walkout Bsmt On A Terrific Premium Lot Offering 124Ft Of Excellent Waterfront On Beautiful Balsam Lake!**High & Dry Lot On A Quiet Street On The Calm Side Of The Lake*Private Setting With Great Open Lake Views Across To Indian Point*Main Flr Master With Full Bath & W/I Closet*Updated Windows*2 Walkouts To The 26Ft Lakeside Covered Balcony*Very Cottagey With Mellow Pine Walls*Cosy Fireplace*Large Bsmt With 2 Walkouts*22'X 16' Garage++
Extras
Fridge,Stove,B/I Dishwasher,Microwave,Washer,Dryer,Freezer,U/V Water Filtration*Some Of Contents Negotiable*Full Septic And Well*Solid Block Foundation And 4 Season Home*Very Well Cared For - Original Owners*Great Swimming Off Your Dock+++
Property Details
Facts for 18 Horseshoe Crescent, Kawartha Lakes
Status
Days on Market: 15
Last Status: Sold
Sold Date: May 22, 2019
Closed Date: Jun 24, 2019
Expiry Date: Nov 30, 2019
Sold Price: $750,000
Unavailable Date: May 22, 2019
Input Date: May 07, 2019
Property
Status: Sale
Property Type: Detached
Style: Bungalow
Area: Kawartha Lakes
Community: Kirkfield
Availability Date: 30 Days/Tba
Assessment Amount: $635,000
Assessment Year: 2016
Inside
Bedrooms: 3
Bathrooms: 3
Kitchens: 1
Rooms: 5
Den/Family Room: No
Air Conditioning: Wall Unit
Fireplace: Yes
Laundry Level: Main
Washrooms: 3
Utilities
Electricity: Yes
Gas: No
Cable: No
Telephone: Available
Building
Basement: Part Fin
Basement 2: W/O
Heat Type: Baseboard
Heat Source: Electric
Exterior: Other
Water Supply Type: Dug Well
Water Supply: Well
Special Designation: Unknown
Parking
Driveway: Private
Garage Spaces: 1
Garage Type: Detached
Covered Parking Spaces: 9
Total Parking Spaces: 10
Fees
Tax Year: 2018
Tax Legal Description: Range Nwb Pt Lots 36 &37 Rp 57R918 Parts 1 To 3
Taxes: $5,930
Highlights
Feature: Lake/Pond
Feature: Waterfront
Feature: Wooded/Treed
Land
Cross Street: Hwy 48 & North Bay D
Municipality District: Kawartha Lakes
Fronting On: East
Pool: None
Sewer: Septic
Lot Depth: 206 Feet
Lot Frontage: 124 Feet
Lot Irregularities: X 180' Road: 121'
Zoning: Rr3
Waterfront: Direct
Water Body Name: Balsam
Water Body Type: Lake
Water Frontage: 37.8
Water Features: Boat Launch
Water Features: Dock
Shoreline Allowance: None
Shoreline Exposure: E
Additional Media
- Virtual Tour: https://fusion.realtourvision.com/idx/117900
Rooms
Room details for 18 Horseshoe Crescent, Kawartha Lakes
| Type | Dimensions | Description |
|---|---|---|
| Living Main | 4.33 x 4.85 | Gas Fireplace, W/O To Balcony, Overlook Water |
| Dining Main | 3.00 x 4.33 | Open Concept, W/O To Balcony, B/I Bookcase |
| Kitchen Main | 3.06 x 3.25 | Open Concept, B/I Dishwasher, Overlook Water |
| Mudroom Main | 2.30 x 2.45 | Combined W/Laundry |
| Master Main | 4.30 x 4.57 | 3 Pc Ensuite, W/I Closet, Overlook Water |
| 2nd Br Lower | 3.78 x 4.06 | W/O To Water, 2 Pc Bath, Overlook Water |
| 3rd Br Lower | 3.52 x 4.08 | Closet, Overlook Water |
| Workshop Lower | 3.87 x 7.54 | W/O To Water, Overlook Water |
| XXXXXXXX | XXX XX, XXXX |
XXXX XXX XXXX |
$XXX,XXX |
| XXX XX, XXXX |
XXXXXX XXX XXXX |
$XXX,XXX |
| XXXXXXXX XXXX | XXX XX, XXXX | $750,000 XXX XXXX |
| XXXXXXXX XXXXXX | XXX XX, XXXX | $768,800 XXX XXXX |

Fenelon Twp Public School
Elementary: PublicSt. John Paul II Catholic Elementary School
Elementary: CatholicRidgewood Public School
Elementary: PublicDunsford District Elementary School
Elementary: PublicLady Mackenzie Public School
Elementary: PublicLangton Public School
Elementary: PublicSt. Thomas Aquinas Catholic Secondary School
Secondary: CatholicBrock High School
Secondary: PublicHaliburton Highland Secondary School
Secondary: PublicFenelon Falls Secondary School
Secondary: PublicLindsay Collegiate and Vocational Institute
Secondary: PublicI E Weldon Secondary School
Secondary: Public- 2 bath
- 3 bed
- 1100 sqft
2426 County Road 48, Kawartha Lakes, Ontario • K0M 2B0 • Rural Bexley



