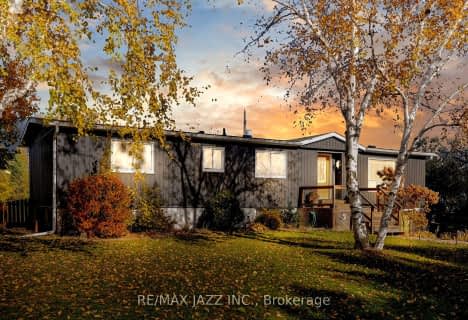
Alexandra Public School
Elementary: Public
2.03 km
Queen Victoria Public School
Elementary: Public
2.72 km
St. John Paul II Catholic Elementary School
Elementary: Catholic
0.98 km
Central Senior School
Elementary: Public
2.50 km
Parkview Public School
Elementary: Public
1.39 km
Leslie Frost Public School
Elementary: Public
2.86 km
St. Thomas Aquinas Catholic Secondary School
Secondary: Catholic
4.90 km
Brock High School
Secondary: Public
24.57 km
Fenelon Falls Secondary School
Secondary: Public
17.73 km
Lindsay Collegiate and Vocational Institute
Secondary: Public
2.46 km
I E Weldon Secondary School
Secondary: Public
3.83 km
Port Perry High School
Secondary: Public
33.80 km



