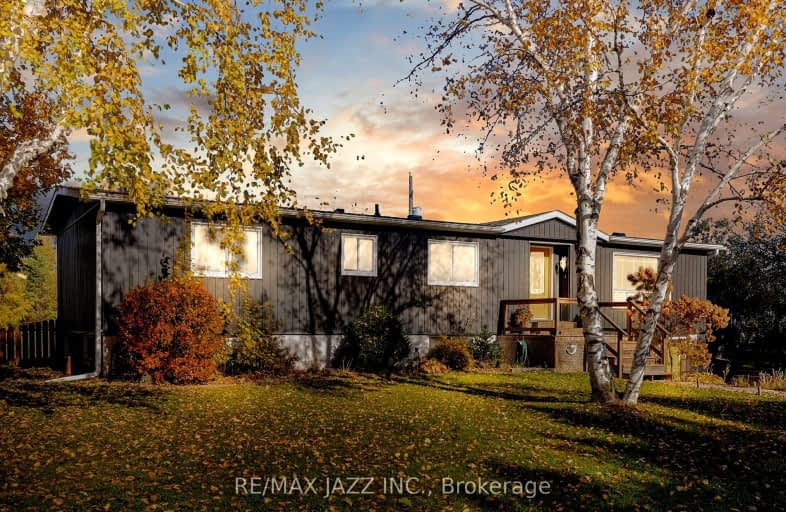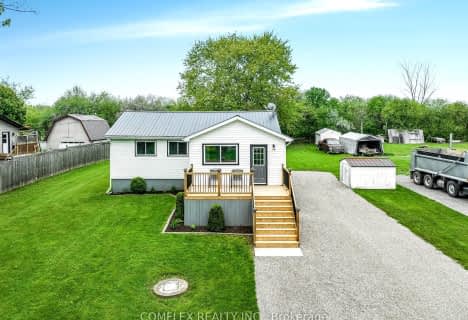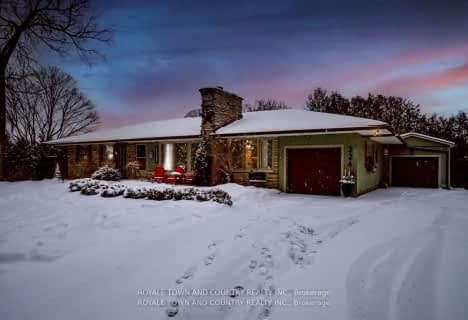Car-Dependent
- Almost all errands require a car.
Somewhat Bikeable
- Most errands require a car.

Fenelon Twp Public School
Elementary: PublicAlexandra Public School
Elementary: PublicSt. John Paul II Catholic Elementary School
Elementary: CatholicCentral Senior School
Elementary: PublicParkview Public School
Elementary: PublicLeslie Frost Public School
Elementary: PublicSt. Thomas Aquinas Catholic Secondary School
Secondary: CatholicBrock High School
Secondary: PublicFenelon Falls Secondary School
Secondary: PublicLindsay Collegiate and Vocational Institute
Secondary: PublicI E Weldon Secondary School
Secondary: PublicPort Perry High School
Secondary: Public-
Orchard Park
Lindsay ON 4.59km -
Northlin Park
Lindsay ON 4.68km -
Elgin Park
Lindsay ON 4.72km
-
CIBC
153 Angeline St N, Lindsay ON K9V 4X3 4.88km -
Scotiabank
55 Angeline St N, Lindsay ON K9V 5B7 5.35km -
CIBC
433 Kent St W, Lindsay ON K9V 6C3 5.6km











