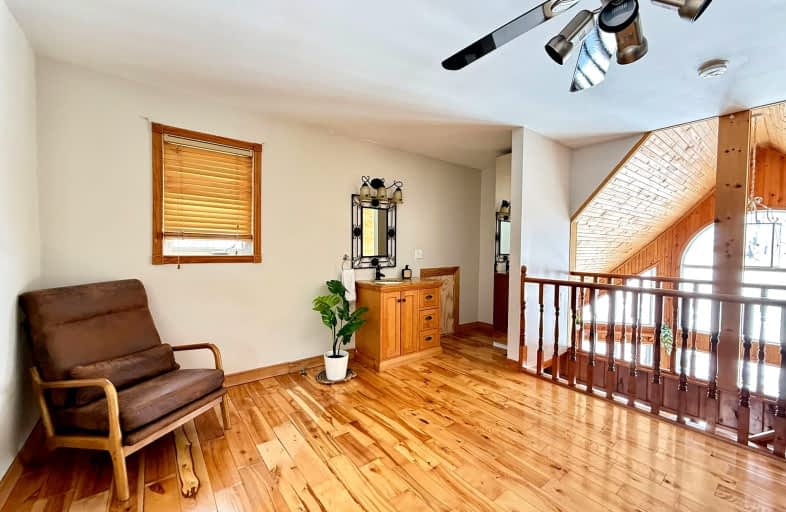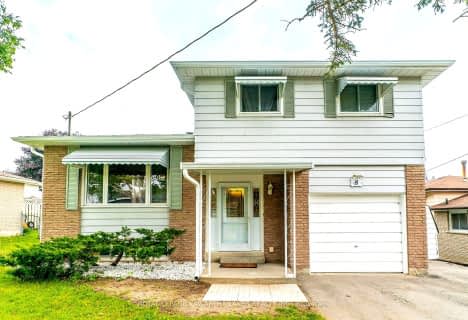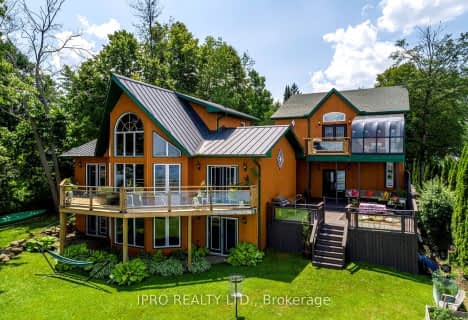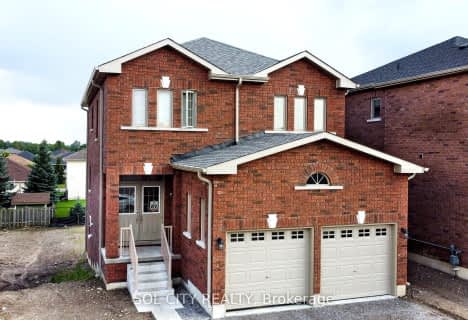Car-Dependent
- Almost all errands require a car.
Somewhat Bikeable
- Most errands require a car.

Fenelon Twp Public School
Elementary: PublicAlexandra Public School
Elementary: PublicQueen Victoria Public School
Elementary: PublicSt. John Paul II Catholic Elementary School
Elementary: CatholicCentral Senior School
Elementary: PublicParkview Public School
Elementary: PublicSt. Thomas Aquinas Catholic Secondary School
Secondary: CatholicBrock High School
Secondary: PublicFenelon Falls Secondary School
Secondary: PublicLindsay Collegiate and Vocational Institute
Secondary: PublicI E Weldon Secondary School
Secondary: PublicPort Perry High School
Secondary: Public-
The Cat & the Fiddle
49 William Street N, Lindsay, ON K9V 3Z9 5.32km -
The Grand Experience
177 Kent Street W, Lindsay, ON K9V 2Y7 5.48km -
One Eyed Jack Pub & Grill
171 Kent Street W, Lindsay, ON K9V 2Y7 5.5km
-
Kindred
148 Kent Street W, Lindsay, ON K9V 2Y4 5.44km -
Boiling Over Coffee Vault
148 Kent Street W, Lindsay, ON K9V 2Y6 5.46km -
Milk & Honey Eatery
17 William Street S, Lindsay, ON K9V 3A3 5.54km
-
GoodLife Fitness
1154 Chemong Rd, Peterborough, ON K9H 7J6 33.9km -
Young's Point Personal Training
2108 Nathaway Drive, Youngs Point, ON K0L 3G0 42.35km -
GoodLife Fitness
1385 Harmony Road North, Oshawa, ON L1H 7K5 51.92km
-
Axis Pharmacy
189 Kent Street W, Lindsay, ON K9V 5G6 5.49km -
Coby Pharmacy
6662 Highway 35, Coboconk, ON K0M 1K0 28.73km -
Fisher's Your Independent Grocer
30 Beaver Avenue, Beaverton, ON L0K 1A0 29.54km
-
Fresh FueLL
172 Angeline Street N, Lindsay, ON K9V 4X2 4.33km -
Jacked Up Pizza
153 Angeline Street N, Lindsay, ON K9V 4X3 4.73km -
The Queen’s Bistro
32 Queen Street, Kawartha Lakes, ON K9V 1G2 5.16km
-
Kawartha Lakes Centre
363 Kent Street W, Lindsay, ON K9V 2Z7 5.74km -
Lindsay Square Mall
401 Kent Street W, Lindsay, ON K9V 4Z1 5.84km -
Canadian Tire
377 Kent Street W, Lindsay, ON K9V 2Z7 5.79km
-
Burns Bulk Food
118 Kent Street W, Lindsay, ON K9V 2Y4 5.44km -
Food Basics
363 Kent Street W, Lindsay, ON K9V 2Z7 5.77km -
Loblaws
400 Kent Street W, Lindsay, ON K9V 6K3 5.83km
-
Liquor Control Board of Ontario
879 Lansdowne Street W, Peterborough, ON K9J 1Z5 35.54km -
The Beer Store
570 Lansdowne Street W, Peterborough, ON K9J 1Y9 36.24km -
The Beer Store
200 Ritson Road N, Oshawa, ON L1H 5J8 55.91km
-
Country Hearth & Chimney
7650 County Road 2, RR4, Cobourg, ON K9A 4J7 65.03km -
TVS MECHANICAL
Toronto, ON M1H 3J7 79.43km -
Toronto Home Comfort
2300 Lawrence Avenue E, Unit 31, Toronto, ON M1P 2R2 83.85km
-
Century Theatre
141 Kent Street W, Lindsay, ON K9V 2Y5 5.47km -
Lindsay Drive In
229 Pigeon Lake Road, Lindsay, ON K9V 4R6 6.4km -
Roxy Theatres
46 Brock Street W, Uxbridge, ON L9P 1P3 43.86km
-
Peterborough Public Library
345 Aylmer Street N, Peterborough, ON K9H 3V7 35.95km -
Scugog Memorial Public Library
231 Water Street, Port Perry, ON L9L 1A8 36.1km -
Uxbridge Public Library
9 Toronto Street S, Uxbridge, ON L9P 1P3 43.92km
-
Ross Memorial Hospital
10 Angeline Street N, Lindsay, ON K9V 4M8 5.48km -
Peterborough Regional Health Centre
1 Hospital Drive, Peterborough, ON K9J 7C6 34.39km -
St Joseph's At Fleming
659 Brealey Drive, Peterborough, ON K9K 2R8 34.01km
-
Northlin Park
Lindsay ON 4.12km -
Elgin Park
Lindsay ON 4.4km -
Old Mill Park
16 Kent St W, Lindsay ON K9V 2Y1 5.36km
-
CIBC
153 Angeline St N, Lindsay ON K9V 4X3 4.74km -
Scotiabank
55 Angeline St N, Lindsay ON K9V 5B7 5.19km -
TD Canada Trust Branch and ATM
81 Kent St W, Lindsay ON K9V 2Y3 5.47km









