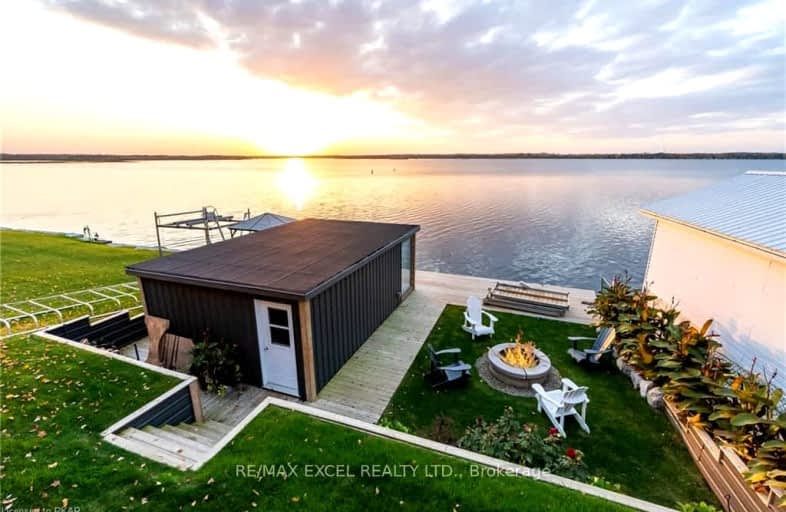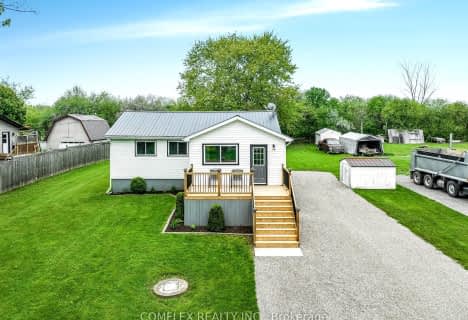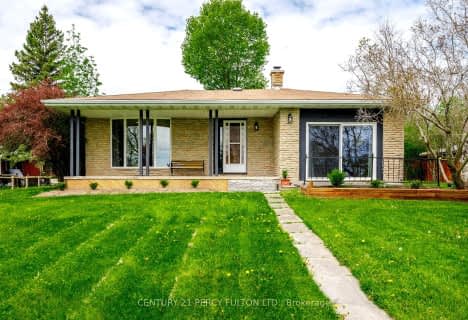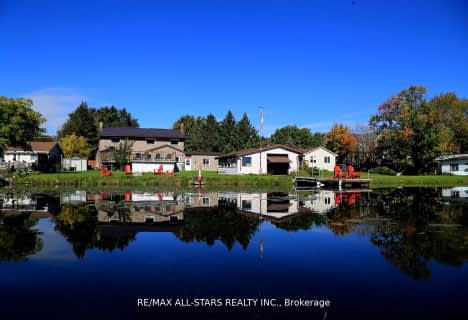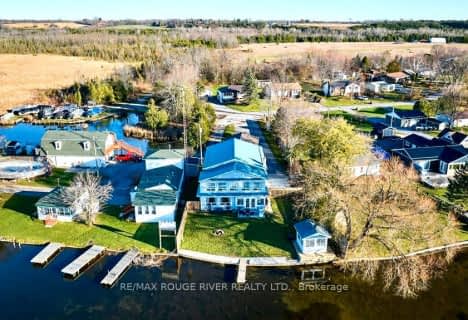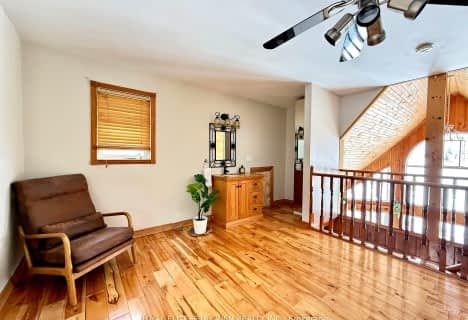Car-Dependent
- Almost all errands require a car.
Somewhat Bikeable
- Almost all errands require a car.

St. Mary Catholic Elementary School
Elementary: CatholicFenelon Twp Public School
Elementary: PublicAlexandra Public School
Elementary: PublicQueen Victoria Public School
Elementary: PublicSt. John Paul II Catholic Elementary School
Elementary: CatholicParkview Public School
Elementary: PublicSt. Thomas Aquinas Catholic Secondary School
Secondary: CatholicBrock High School
Secondary: PublicFenelon Falls Secondary School
Secondary: PublicCrestwood Secondary School
Secondary: PublicLindsay Collegiate and Vocational Institute
Secondary: PublicI E Weldon Secondary School
Secondary: Public-
Northlin Park
Lindsay ON 7.14km -
Elgin Park
Lindsay ON 7.49km -
Orchard Park
Lindsay ON 7.54km
-
CIBC
153 Angeline St N, Lindsay ON K9V 4X3 7.87km -
CIBC
66 Kent St W, Lindsay ON K9V 2Y2 8.03km -
TD Canada Trust ATM
81 Kent St W, Lindsay ON K9V 2Y3 8.07km
- 3 bath
- 3 bed
- 3000 sqft
81 Laird Drive, Kawartha Lakes, Ontario • K9V 4R6 • Rural Fenelon
- 4 bath
- 4 bed
- 2500 sqft
10 Sunrise Crescent, Kawartha Lakes, Ontario • K9V 4R1 • Rural Fenelon
