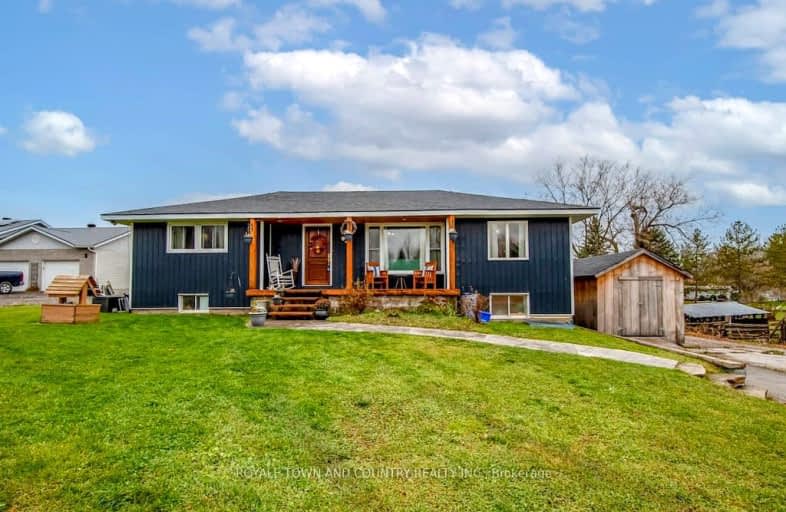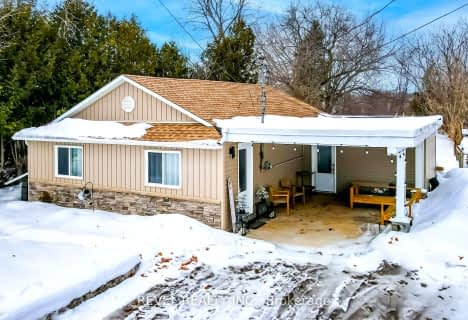Car-Dependent
- Almost all errands require a car.
0
/100
Somewhat Bikeable
- Almost all errands require a car.
15
/100

St. Mary Catholic Elementary School
Elementary: Catholic
11.03 km
Fenelon Twp Public School
Elementary: Public
5.88 km
Queen Victoria Public School
Elementary: Public
10.53 km
St. John Paul II Catholic Elementary School
Elementary: Catholic
9.80 km
Dunsford District Elementary School
Elementary: Public
4.53 km
Langton Public School
Elementary: Public
8.43 km
ÉSC Monseigneur-Jamot
Secondary: Catholic
32.08 km
St. Thomas Aquinas Catholic Secondary School
Secondary: Catholic
13.66 km
Fenelon Falls Secondary School
Secondary: Public
9.45 km
Crestwood Secondary School
Secondary: Public
31.42 km
Lindsay Collegiate and Vocational Institute
Secondary: Public
11.44 km
I E Weldon Secondary School
Secondary: Public
10.24 km
-
Lions building fenlon falls
Ontario 9.46km -
Northlin Park
Lindsay ON 10.25km -
Garnet Graham Beach Park
Fenelon Falls ON K0M 1N0 10.28km
-
BMO Bank of Montreal
15 Lindsay St, Fenelon Falls ON K0M 1N0 9.52km -
CIBC
37 Colborne St, Fenelon Falls ON K0M 1N0 9.88km -
BMO Bank of Montreal
39 Colborne St, Fenelon Falls ON K0M 1N0 9.93km




