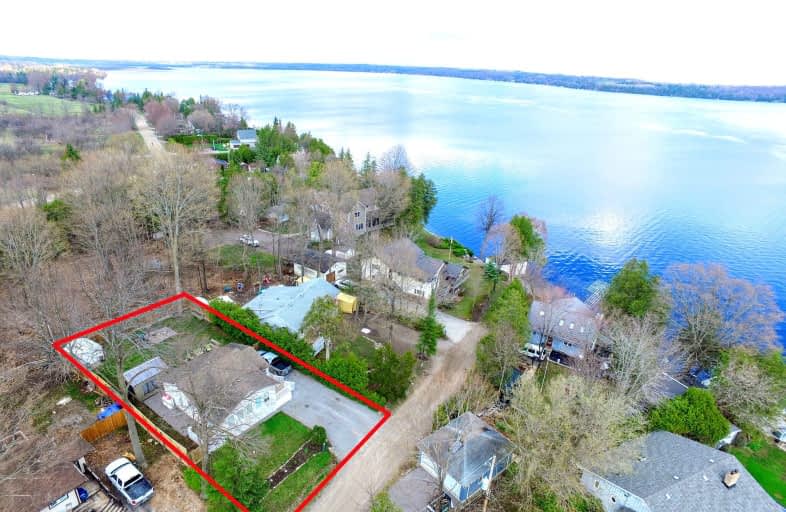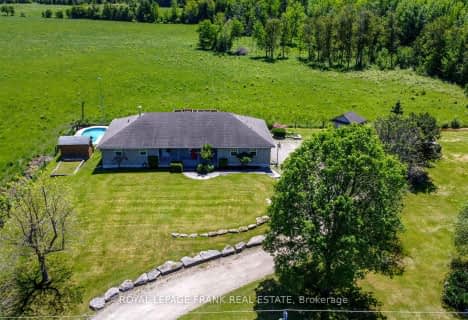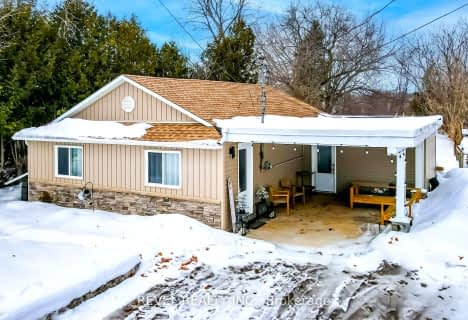Car-Dependent
- Almost all errands require a car.
Somewhat Bikeable
- Most errands require a car.

Fenelon Twp Public School
Elementary: PublicQueen Victoria Public School
Elementary: PublicSt. John Paul II Catholic Elementary School
Elementary: CatholicDunsford District Elementary School
Elementary: PublicParkview Public School
Elementary: PublicLangton Public School
Elementary: PublicSt. Thomas Aquinas Catholic Secondary School
Secondary: CatholicBrock High School
Secondary: PublicFenelon Falls Secondary School
Secondary: PublicCrestwood Secondary School
Secondary: PublicLindsay Collegiate and Vocational Institute
Secondary: PublicI E Weldon Secondary School
Secondary: Public-
Garnet Graham Beach Park
Fenelon Falls ON K0M 1N0 6.94km -
Northlin Park
Lindsay ON 12.53km -
Elgin Park
Lindsay ON 12.85km
-
BMO Bank of Montreal
15 Lindsay St, Fenelon Falls ON K0M 1N0 6.25km -
CIBC
37 Colborne St, Fenelon Falls ON K0M 1N0 6.61km -
BMO Bank of Montreal
39 Colborne St, Fenelon Falls ON K0M 1N0 6.67km











