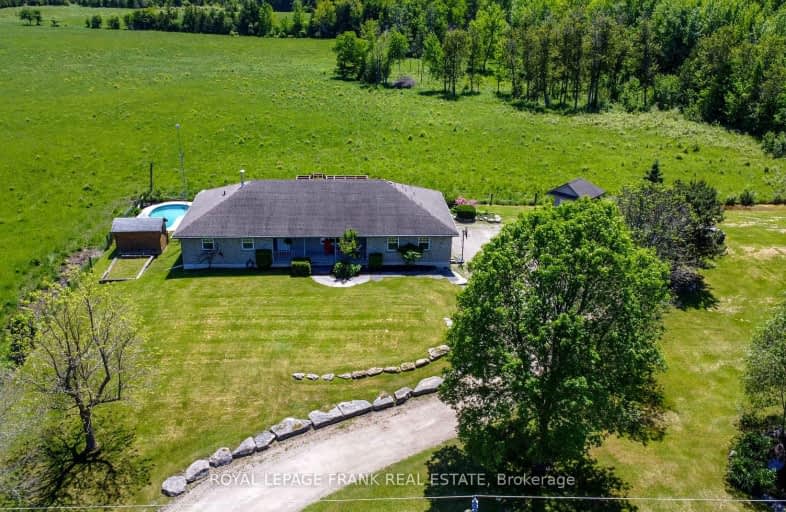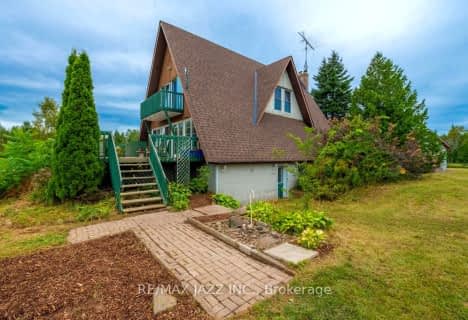Car-Dependent
- Almost all errands require a car.
0
/100
Somewhat Bikeable
- Most errands require a car.
27
/100

Fenelon Twp Public School
Elementary: Public
4.35 km
Alexandra Public School
Elementary: Public
13.82 km
St. John Paul II Catholic Elementary School
Elementary: Catholic
12.58 km
Dunsford District Elementary School
Elementary: Public
10.28 km
Parkview Public School
Elementary: Public
13.38 km
Langton Public School
Elementary: Public
6.09 km
St. Thomas Aquinas Catholic Secondary School
Secondary: Catholic
16.85 km
Brock High School
Secondary: Public
28.32 km
Fenelon Falls Secondary School
Secondary: Public
6.02 km
Lindsay Collegiate and Vocational Institute
Secondary: Public
14.38 km
I E Weldon Secondary School
Secondary: Public
14.19 km
Port Perry High School
Secondary: Public
44.70 km
-
Garnet Graham Beach Park
Fenelon Falls ON K0M 1N0 6.73km -
Northlin Park
Lindsay ON 13.03km -
Elgin Park
Lindsay ON 13.29km
-
BMO Bank of Montreal
15 Lindsay St, Fenelon Falls ON K0M 1N0 6.24km -
CIBC
37 Colborne St, Fenelon Falls ON K0M 1N0 6.57km -
BMO Bank of Montreal
39 Colborne St, Fenelon Falls ON K0M 1N0 6.63km



