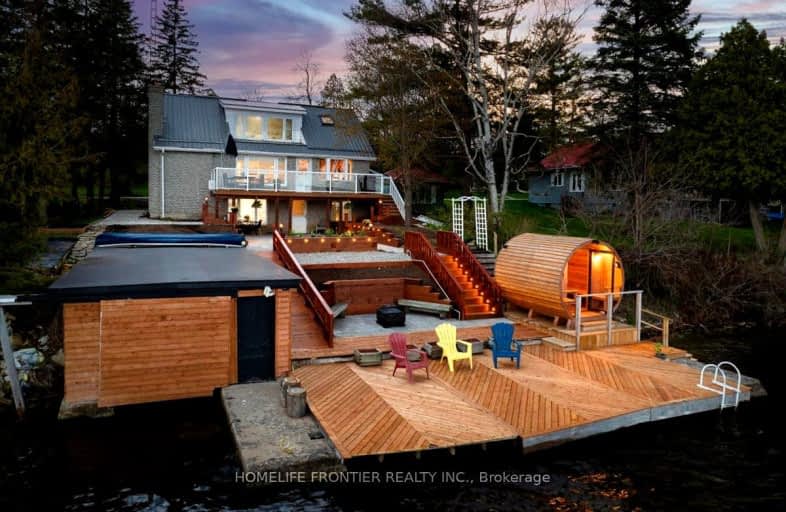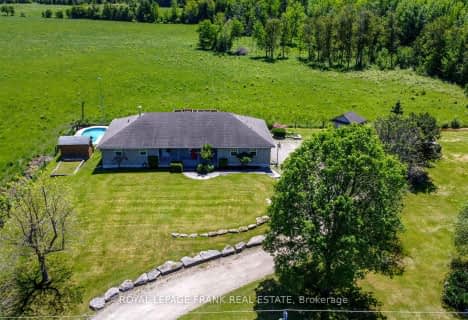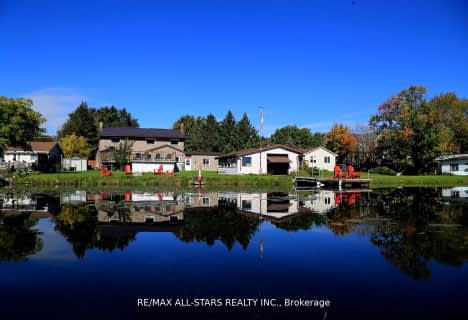Car-Dependent
- Almost all errands require a car.
Somewhat Bikeable
- Most errands require a car.

Fenelon Twp Public School
Elementary: PublicQueen Victoria Public School
Elementary: PublicSt. John Paul II Catholic Elementary School
Elementary: CatholicDunsford District Elementary School
Elementary: PublicParkview Public School
Elementary: PublicLangton Public School
Elementary: PublicSt. Thomas Aquinas Catholic Secondary School
Secondary: CatholicBrock High School
Secondary: PublicFenelon Falls Secondary School
Secondary: PublicCrestwood Secondary School
Secondary: PublicLindsay Collegiate and Vocational Institute
Secondary: PublicI E Weldon Secondary School
Secondary: Public-
The Locker
9 Lindsay Street, Kawartha Lakes, ON K9V 1B2 7.41km -
The Cow and Sow
38 Colborne St, Fenelon Falls, ON K0M 1N0 7.64km -
Murphy's Lockside Pub & Patio
3 May Street, Fenelon Falls, ON K0M 1N0 7.66km
-
Sip Hot + Cold
19 Colborne Street, Fenelon Falls, ON K0M 1N0 7.62km -
Kindred
148 Kent Street W, Lindsay, ON K9V 2Y4 12.61km -
Boiling Over Coffee Vault
148 Kent Street W, Lindsay, ON K9V 2Y6 12.63km
-
Axis Pharmacy
189 Kent Street W, Lindsay, ON K9V 5G6 12.7km -
Coby Pharmacy
6662 Highway 35, Coboconk, ON K0M 1K0 21.8km -
Fisher's Your Independent Grocer
30 Beaver Avenue, Beaverton, ON L0K 1A0 31.29km
-
Peace Valley Diner
2 Response Street RR 1, Fenelon Falls, ON K0M 1N0 6.82km -
Godfathers
116 Lindsay Street E, Fenelon Falls, ON K0M 1N0 6.93km -
Signature Restaurant
102 Lindsay Street, Kawartha Lakes, ON K0M 1N0 7.01km
-
Kawartha Lakes Centre
363 Kent Street W, Lindsay, ON K9V 2Z7 13.16km -
Lindsay Square Mall
401 Kent Street W, Lindsay, ON K9V 4Z1 13.28km -
Lansdowne Place
645 Lansdowne Street W, Peterborough, ON K9J 7Y5 37.99km
-
Burns Bulk Food
118 Kent Street W, Lindsay, ON K9V 2Y4 12.59km -
Food Basics
363 Kent Street W, Lindsay, ON K9V 2Z7 13.19km -
Loblaws
400 Kent Street W, Lindsay, ON K9V 6K3 13.28km
-
Liquor Control Board of Ontario
879 Lansdowne Street W, Peterborough, ON K9J 1Z5 37.5km -
The Beer Store
570 Lansdowne Street W, Peterborough, ON K9J 1Y9 38.06km -
Coulsons General Store & Farm Supply
RR 2, Oro Station, ON L0L 2E0 61.57km
-
Country Hearth & Chimney
7650 County Road 2, RR4, Cobourg, ON K9A 4J7 69.61km -
TVS MECHANICAL
Toronto, ON M1H 3J7 86.59km -
Toronto Home Comfort
2300 Lawrence Avenue E, Unit 31, Toronto, ON M1P 2R2 91km
-
Lindsay Drive In
229 Pigeon Lake Road, Lindsay, ON K9V 4R6 11.86km -
Century Theatre
141 Kent Street W, Lindsay, ON K9V 2Y5 12.63km -
Highlands Cinemas and Movie Museum
4131 Kawartha Lakes County Road 121, Kinmount, ON K0M 2A0 35.81km
-
Peterborough Public Library
345 Aylmer Street N, Peterborough, ON K9H 3V7 37.39km -
Scugog Memorial Public Library
231 Water Street, Port Perry, ON L9L 1A8 43.44km -
Uxbridge Public Library
9 Toronto Street S, Uxbridge, ON L9P 1P3 50.55km
-
Ross Memorial Hospital
10 Angeline Street N, Lindsay, ON K9V 4M8 12.85km -
Peterborough Regional Health Centre
1 Hospital Drive, Peterborough, ON K9J 7C6 36.05km -
St Joseph's At Fleming
659 Brealey Drive, Peterborough, ON K9K 2R8 36.48km
-
Garnet Graham Beach Park
Fenelon Falls ON K0M 1N0 7.97km -
Northlin Park
Lindsay ON 11.48km -
Elgin Park
Lindsay ON 11.79km
-
BMO Bank of Montreal
15 Lindsay St, Fenelon Falls ON K0M 1N0 7.28km -
CIBC
37 Colborne St, Fenelon Falls ON K0M 1N0 7.65km -
BMO Bank of Montreal
39 Colborne St, Fenelon Falls ON K0M 1N0 7.7km
- 2 bath
- 3 bed
- 2000 sqft
1140 Somerville 3rd Conc., Kawartha Lakes, Ontario • K0M 1N0 • Fenelon Falls












