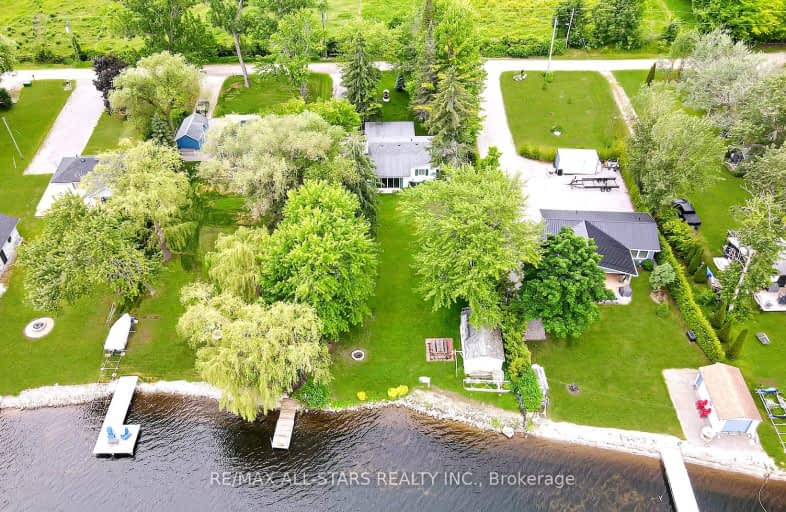Car-Dependent
- Almost all errands require a car.
0
/100
Somewhat Bikeable
- Most errands require a car.
27
/100

Fenelon Twp Public School
Elementary: Public
6.62 km
Queen Victoria Public School
Elementary: Public
14.99 km
St. John Paul II Catholic Elementary School
Elementary: Catholic
13.88 km
Dunsford District Elementary School
Elementary: Public
8.41 km
Parkview Public School
Elementary: Public
14.74 km
Langton Public School
Elementary: Public
3.67 km
St. Thomas Aquinas Catholic Secondary School
Secondary: Catholic
18.05 km
Brock High School
Secondary: Public
31.40 km
Fenelon Falls Secondary School
Secondary: Public
4.32 km
Crestwood Secondary School
Secondary: Public
36.12 km
Lindsay Collegiate and Vocational Institute
Secondary: Public
15.66 km
I E Weldon Secondary School
Secondary: Public
14.96 km
-
Garnet Graham Beach Park
Fenelon Falls ON K0M 1N0 5.14km -
Northlin Park
Lindsay ON 14.35km -
Elgin Park
Lindsay ON 14.66km
-
BMO Bank of Montreal
15 Lindsay St, Fenelon Falls ON K0M 1N0 4.44km -
CIBC
37 Colborne St, Fenelon Falls ON K0M 1N0 4.81km -
BMO Bank of Montreal
39 Colborne St, Fenelon Falls ON K0M 1N0 4.86km



