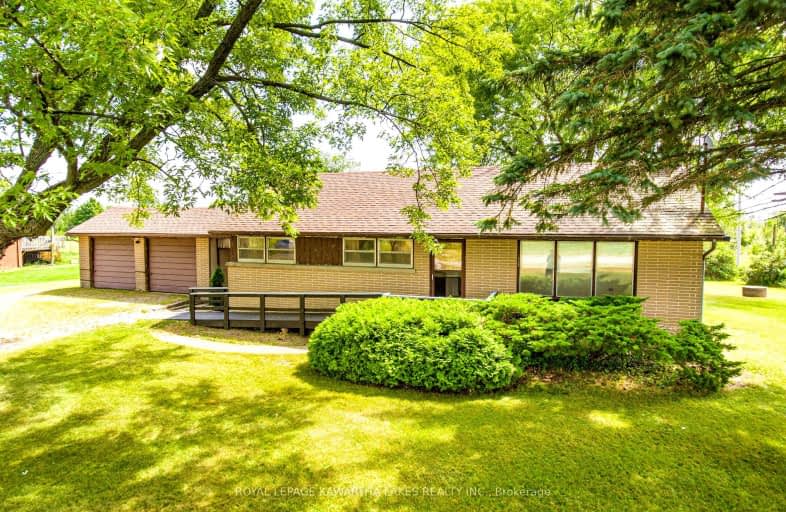Car-Dependent
- Almost all errands require a car.
5
/100
Somewhat Bikeable
- Most errands require a car.
28
/100

Fenelon Twp Public School
Elementary: Public
0.58 km
Alexandra Public School
Elementary: Public
9.89 km
Queen Victoria Public School
Elementary: Public
10.10 km
St. John Paul II Catholic Elementary School
Elementary: Catholic
8.64 km
Parkview Public School
Elementary: Public
9.42 km
Langton Public School
Elementary: Public
9.69 km
St. Thomas Aquinas Catholic Secondary School
Secondary: Catholic
12.91 km
Brock High School
Secondary: Public
26.18 km
Fenelon Falls Secondary School
Secondary: Public
9.91 km
Lindsay Collegiate and Vocational Institute
Secondary: Public
10.44 km
I E Weldon Secondary School
Secondary: Public
10.50 km
Port Perry High School
Secondary: Public
40.86 km




