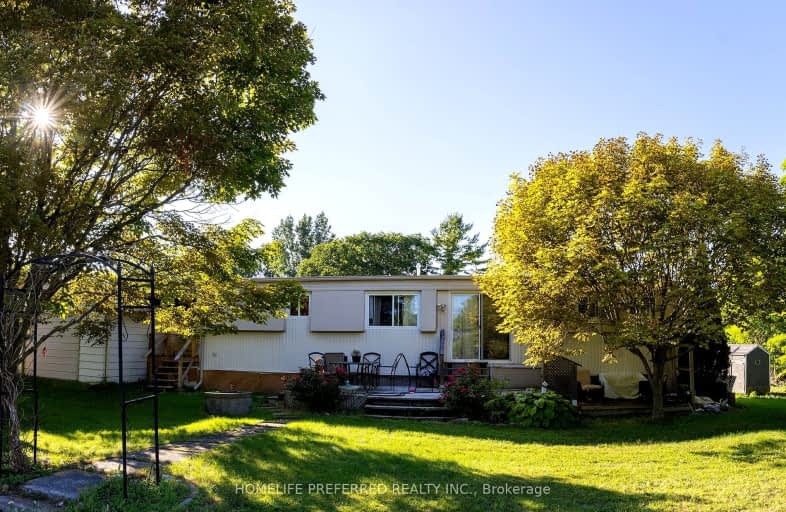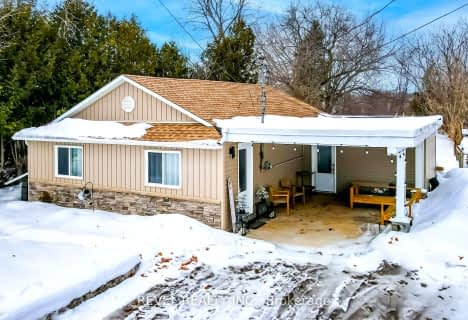Car-Dependent
- Almost all errands require a car.
0
/100
Somewhat Bikeable
- Almost all errands require a car.
23
/100

St. Mary Catholic Elementary School
Elementary: Catholic
10.93 km
Fenelon Twp Public School
Elementary: Public
5.64 km
Queen Victoria Public School
Elementary: Public
10.43 km
St. John Paul II Catholic Elementary School
Elementary: Catholic
9.67 km
Dunsford District Elementary School
Elementary: Public
4.76 km
Langton Public School
Elementary: Public
8.45 km
ÉSC Monseigneur-Jamot
Secondary: Catholic
32.25 km
St. Thomas Aquinas Catholic Secondary School
Secondary: Catholic
13.56 km
Fenelon Falls Secondary School
Secondary: Public
9.43 km
Crestwood Secondary School
Secondary: Public
31.59 km
Lindsay Collegiate and Vocational Institute
Secondary: Public
11.32 km
I E Weldon Secondary School
Secondary: Public
10.17 km
-
Northlin Park
Lindsay ON 10.12km -
Garnet Graham Beach Park
Fenelon Falls ON K0M 1N0 10.26km -
Elgin Park
Lindsay ON 10.48km
-
BMO Bank of Montreal
15 Lindsay St, Fenelon Falls ON K0M 1N0 9.51km -
CIBC
37 Colborne St, Fenelon Falls ON K0M 1N0 9.87km -
BMO Bank of Montreal
39 Colborne St, Fenelon Falls ON K0M 1N0 9.92km




