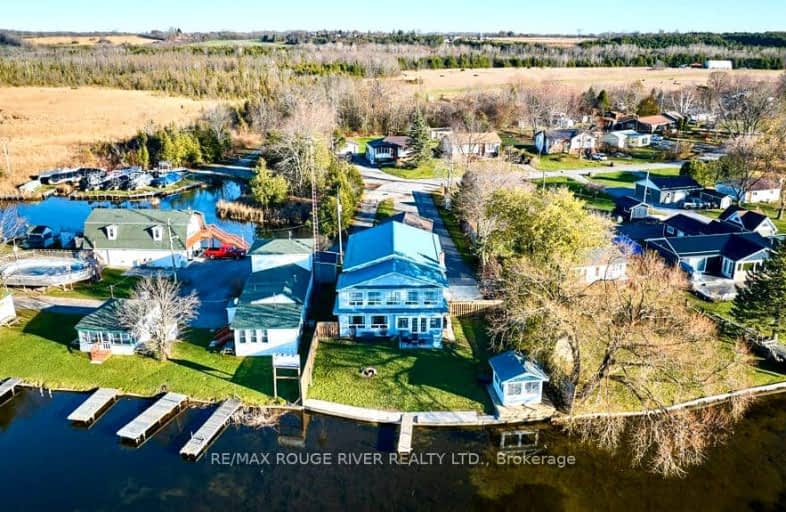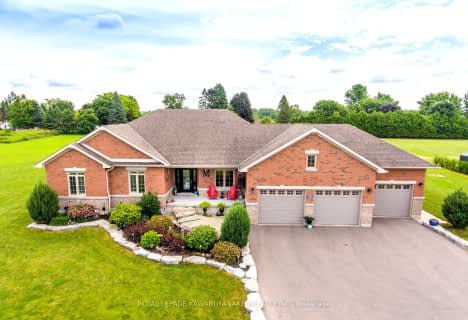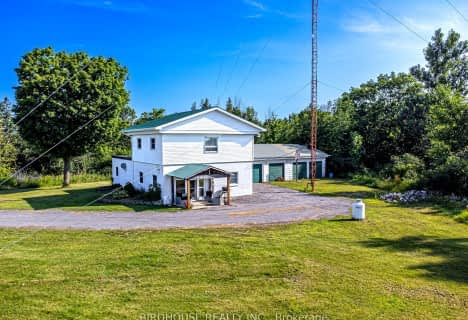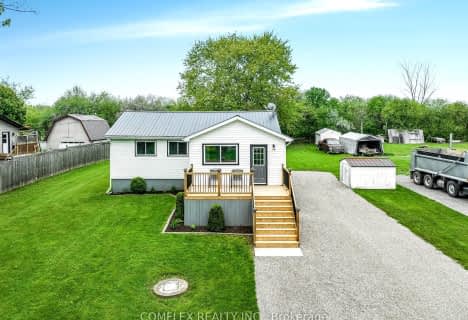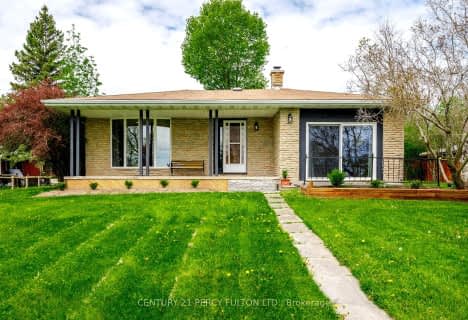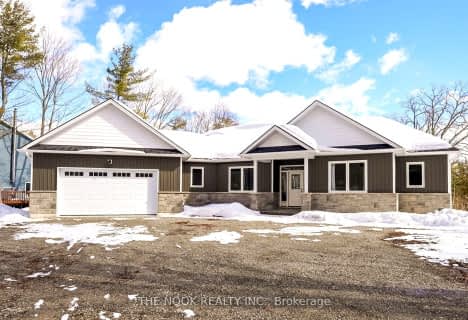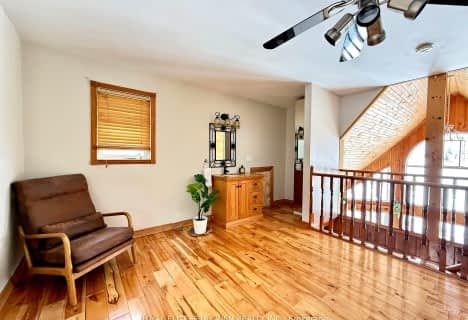Car-Dependent
- Almost all errands require a car.
Somewhat Bikeable
- Most errands require a car.

Fenelon Twp Public School
Elementary: PublicAlexandra Public School
Elementary: PublicQueen Victoria Public School
Elementary: PublicSt. John Paul II Catholic Elementary School
Elementary: CatholicCentral Senior School
Elementary: PublicParkview Public School
Elementary: PublicSt. Thomas Aquinas Catholic Secondary School
Secondary: CatholicBrock High School
Secondary: PublicFenelon Falls Secondary School
Secondary: PublicLindsay Collegiate and Vocational Institute
Secondary: PublicI E Weldon Secondary School
Secondary: PublicPort Perry High School
Secondary: Public-
Northlin Park
Lindsay ON 5.03km -
Elgin Park
Lindsay ON 5.35km -
Old Mill Park
16 Kent St W, Lindsay ON K9V 2Y1 6.03km
-
CIBC
153 Angeline St N, Lindsay ON K9V 4X3 5.72km -
Scotiabank
55 Angeline St N, Lindsay ON K9V 5B7 6.13km -
CIBC
66 Kent St W, Lindsay ON K9V 2Y2 6.15km
- 2 bath
- 3 bed
380 Kawartha Lakes County Road 36, Galway-Cavendish and Harvey, Ontario • K0M 1A0 • Rural Galway-Cavendish and Harvey
- 4 bath
- 4 bed
- 2500 sqft
10 Sunrise Crescent, Kawartha Lakes, Ontario • K9V 4R1 • Rural Fenelon
