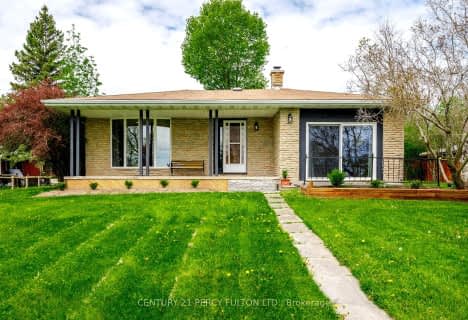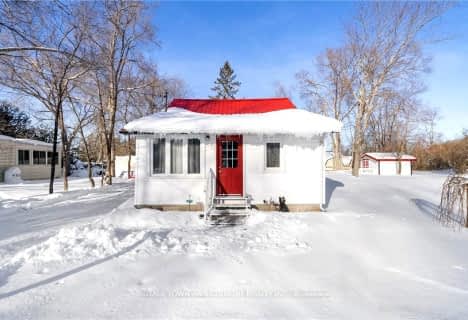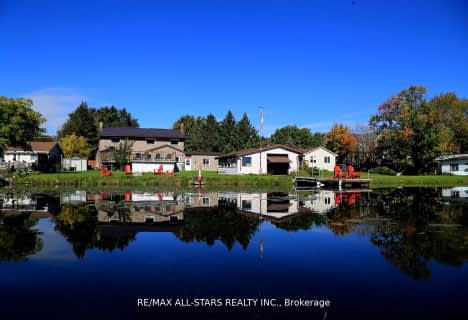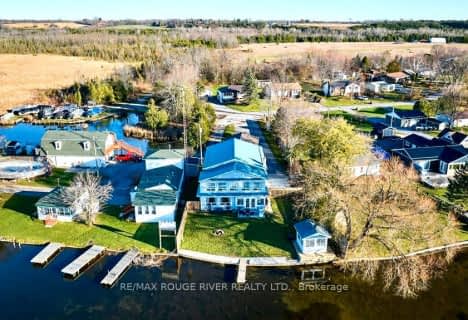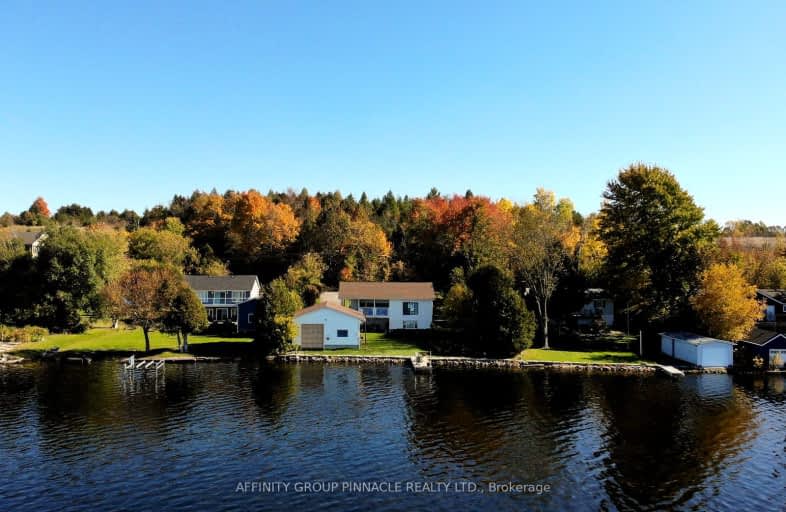
Car-Dependent
- Almost all errands require a car.
Somewhat Bikeable
- Almost all errands require a car.

Fenelon Twp Public School
Elementary: PublicAlexandra Public School
Elementary: PublicQueen Victoria Public School
Elementary: PublicSt. John Paul II Catholic Elementary School
Elementary: CatholicDunsford District Elementary School
Elementary: PublicParkview Public School
Elementary: PublicSt. Thomas Aquinas Catholic Secondary School
Secondary: CatholicBrock High School
Secondary: PublicFenelon Falls Secondary School
Secondary: PublicCrestwood Secondary School
Secondary: PublicLindsay Collegiate and Vocational Institute
Secondary: PublicI E Weldon Secondary School
Secondary: Public-
Northlin Park
Lindsay ON 7.76km -
Elgin Park
Lindsay ON 8.11km -
Orchard Park
Lindsay ON 8.16km
-
CIBC
153 Angeline St N, Lindsay ON K9V 4X3 8.49km -
CIBC
66 Kent St W, Lindsay ON K9V 2Y2 8.64km -
TD Canada Trust ATM
81 Kent St W, Lindsay ON K9V 2Y3 8.68km
- 3 bath
- 3 bed
- 3000 sqft
81 Laird Drive, Kawartha Lakes, Ontario • K9V 4R6 • Rural Fenelon








