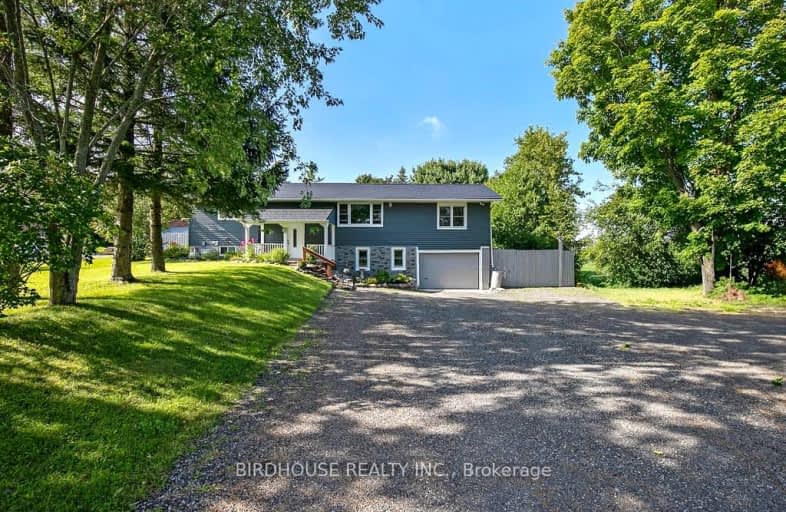
3D Walkthrough
Car-Dependent
- Almost all errands require a car.
0
/100
Somewhat Bikeable
- Most errands require a car.
28
/100

St. Mary Catholic Elementary School
Elementary: Catholic
6.04 km
King Albert Public School
Elementary: Public
6.35 km
Alexandra Public School
Elementary: Public
5.73 km
Queen Victoria Public School
Elementary: Public
5.51 km
St. John Paul II Catholic Elementary School
Elementary: Catholic
4.69 km
Parkview Public School
Elementary: Public
5.58 km
St. Thomas Aquinas Catholic Secondary School
Secondary: Catholic
8.62 km
Brock High School
Secondary: Public
28.03 km
Fenelon Falls Secondary School
Secondary: Public
13.83 km
Crestwood Secondary School
Secondary: Public
30.51 km
Lindsay Collegiate and Vocational Institute
Secondary: Public
6.34 km
I E Weldon Secondary School
Secondary: Public
5.45 km
-
Northlin Park
Lindsay ON 5.14km -
Elgin Park
Lindsay ON 5.5km -
Orchard Park
Lindsay ON 5.57km
-
CIBC
153 Angeline St N, Lindsay ON K9V 4X3 5.89km -
CIBC
66 Kent St W, Lindsay ON K9V 2Y2 5.96km -
TD Canada Trust ATM
81 Kent St W, Lindsay ON K9V 2Y3 6km


