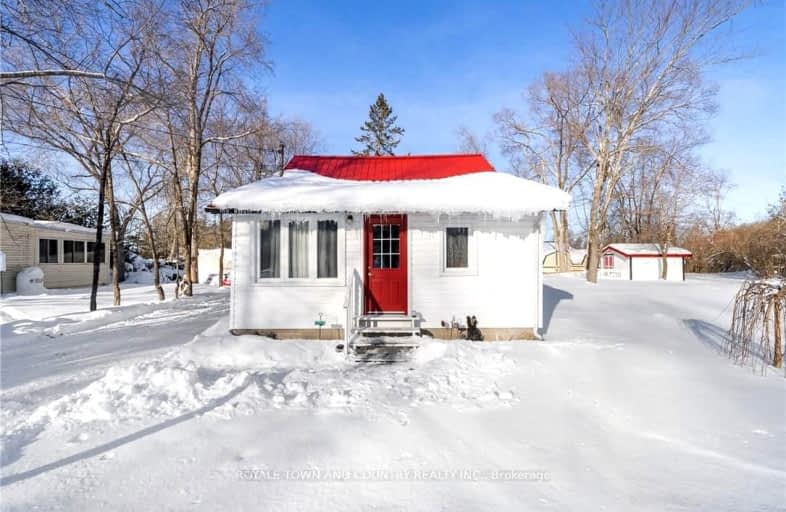Sold on Mar 10, 2025
Note: Property is not currently for sale or for rent.

-
Type: Detached
-
Style: Bungalow
-
Size: 700 sqft
-
Lot Size: 88 x 96 Feet
-
Age: 51-99 years
-
Taxes: $1,565 per year
-
Days on Site: 32 Days
-
Added: Feb 06, 2025 (1 month on market)
-
Updated:
-
Last Checked: 2 months ago
-
MLS®#: X11961760
-
Listed By: Royale town and country realty inc.
Tucked away on a quiet, welcoming street in the Kennedy Bay community, this charming four-season home or cottage offers DEEDED access to Sturgeon Lakeperfect for those who love to spend time by the water. Step inside this cozy and inviting 2-bedroom, 1-bathroom home, where a bright, open-concept layout is complemented by charming pine accent walls and a NEW KITCHEN! Outside, the easily manageable yard provides just the right amount of space to enjoy the outdoors, with a garden shed for extra storage. Additional updates include a METAL ROOF (5 yrs), newer windows (3 yrs), and a drilled well. Whether you're searching for a year-round home, a weekend getaway, or an investment opportunity, this one is worth a look!
Property Details
Facts for 7 Leaf Street, Kawartha Lakes
Status
Days on Market: 32
Last Status: Sold
Sold Date: Mar 10, 2025
Closed Date: Apr 10, 2025
Expiry Date: Jun 12, 2025
Sold Price: $380,000
Unavailable Date: Mar 10, 2025
Input Date: Feb 07, 2025
Property
Status: Sale
Property Type: Detached
Style: Bungalow
Size (sq ft): 700
Age: 51-99
Area: Kawartha Lakes
Community: Dunsford
Availability Date: Flexible
Assessment Amount: $142,000
Assessment Year: 2025
Inside
Bedrooms: 2
Bathrooms: 1
Kitchens: 1
Rooms: 4
Den/Family Room: No
Air Conditioning: None
Fireplace: No
Central Vacuum: N
Washrooms: 1
Utilities
Electricity: Yes
Gas: No
Cable: No
Telephone: Available
Building
Basement: Crawl Space
Heat Type: Other
Heat Source: Propane
Exterior: Vinyl Siding
UFFI: No
Water Supply Type: Drilled Well
Water Supply: Well
Physically Handicapped-Equipped: N
Special Designation: Unknown
Retirement: N
Parking
Driveway: Available
Garage Type: None
Covered Parking Spaces: 2
Total Parking Spaces: 2
Fees
Tax Year: 2024
Tax Legal Description: LT 2 PL 234; PT LT 1 PL 234 AS IN R458531, T/W R458531 CITY OF
Taxes: $1,565
Highlights
Feature: Beach
Feature: Cul De Sac
Feature: Golf
Feature: Lake Access
Land
Cross Street: Elder Street
Municipality District: Kawartha Lakes
Fronting On: East
Parcel Number: 632750308
Parcel of Tied Land: N
Pool: None
Sewer: Tank
Lot Depth: 96 Feet
Lot Frontage: 88 Feet
Acres: < .50
Rooms
Room details for 7 Leaf Street, Kawartha Lakes
| Type | Dimensions | Description |
|---|---|---|
| Foyer Main | 3.38 x 1.96 | |
| Living Main | 3.76 x 3.38 | |
| Kitchen Main | 1.93 x 3.07 | |
| Dining Main | 1.83 x 3.07 | |
| Prim Bdrm Main | 5.84 x 3.56 | |
| Bathroom Main | 2.01 x 2.24 | 3 Pc Bath |
| 2nd Br Main | 2.01 x 4.11 | |
| Other Main | 2.36 x 1.96 |
| XXXXXXXX | XXX XX, XXXX |
XXXXXX XXX XXXX |
$XXX,XXX |
| XXXXXXXX | XXX XX, XXXX |
XXXXXXXX XXX XXXX |
|
| XXX XX, XXXX |
XXXXXX XXX XXXX |
$XXX,XXX | |
| XXXXXXXX | XXX XX, XXXX |
XXXXXXXX XXX XXXX |
|
| XXX XX, XXXX |
XXXXXX XXX XXXX |
$XXX,XXX | |
| XXXXXXXX | XXX XX, XXXX |
XXXX XXX XXXX |
$XXX,XXX |
| XXX XX, XXXX |
XXXXXX XXX XXXX |
$XXX,XXX | |
| XXXXXXXX | XXX XX, XXXX |
XXXX XXX XXXX |
$XXX,XXX |
| XXX XX, XXXX |
XXXXXX XXX XXXX |
$XXX,XXX | |
| XXXXXXXX | XXX XX, XXXX |
XXXX XXX XXXX |
$XXX,XXX |
| XXX XX, XXXX |
XXXXXX XXX XXXX |
$XX,XXX | |
| XXXXXXXX | XXX XX, XXXX |
XXXX XXX XXXX |
$XXX,XXX |
| XXX XX, XXXX |
XXXXXX XXX XXXX |
$XXX,XXX |
| XXXXXXXX XXXXXX | XXX XX, XXXX | $399,999 XXX XXXX |
| XXXXXXXX XXXXXXXX | XXX XX, XXXX | XXX XXXX |
| XXXXXXXX XXXXXX | XXX XX, XXXX | $419,900 XXX XXXX |
| XXXXXXXX XXXXXXXX | XXX XX, XXXX | XXX XXXX |
| XXXXXXXX XXXXXX | XXX XX, XXXX | $329,900 XXX XXXX |
| XXXXXXXX XXXX | XXX XX, XXXX | $118,500 XXX XXXX |
| XXXXXXXX XXXXXX | XXX XX, XXXX | $119,900 XXX XXXX |
| XXXXXXXX XXXX | XXX XX, XXXX | $125,000 XXX XXXX |
| XXXXXXXX XXXXXX | XXX XX, XXXX | $124,900 XXX XXXX |
| XXXXXXXX XXXX | XXX XX, XXXX | $100,000 XXX XXXX |
| XXXXXXXX XXXXXX | XXX XX, XXXX | $99,900 XXX XXXX |
| XXXXXXXX XXXX | XXX XX, XXXX | $219,000 XXX XXXX |
| XXXXXXXX XXXXXX | XXX XX, XXXX | $219,000 XXX XXXX |
Car-Dependent
- Almost all errands require a car.
Somewhat Bikeable
- Almost all errands require a car.

St. Mary Catholic Elementary School
Elementary: CatholicFenelon Twp Public School
Elementary: PublicQueen Victoria Public School
Elementary: PublicSt. John Paul II Catholic Elementary School
Elementary: CatholicDunsford District Elementary School
Elementary: PublicLangton Public School
Elementary: PublicÉSC Monseigneur-Jamot
Secondary: CatholicSt. Thomas Aquinas Catholic Secondary School
Secondary: CatholicFenelon Falls Secondary School
Secondary: PublicCrestwood Secondary School
Secondary: PublicLindsay Collegiate and Vocational Institute
Secondary: PublicI E Weldon Secondary School
Secondary: Public-
Lions building fenlon falls
Ontario 9.11km -
Garnet Graham Beach Park
Fenelon Falls ON K0M 1N0 9.85km -
Playground
Fenelon Falls ON 9.9km
-
BMO Bank of Montreal
15 Lindsay St, Fenelon Falls ON K0M 1N0 9.08km -
CIBC
37 Colborne St, Fenelon Falls ON K0M 1N0 9.43km -
BMO Bank of Montreal
39 Colborne St, Fenelon Falls ON K0M 1N0 9.46km


