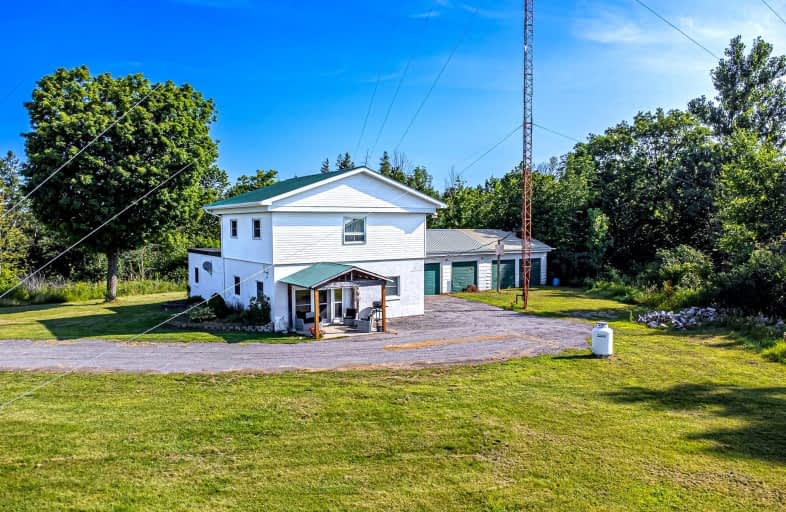
3D Walkthrough
Car-Dependent
- Almost all errands require a car.
0
/100
Somewhat Bikeable
- Most errands require a car.
30
/100

Fenelon Twp Public School
Elementary: Public
5.48 km
Alexandra Public School
Elementary: Public
4.44 km
St. John Paul II Catholic Elementary School
Elementary: Catholic
3.23 km
Central Senior School
Elementary: Public
4.94 km
Parkview Public School
Elementary: Public
3.84 km
Leslie Frost Public School
Elementary: Public
5.30 km
St. Thomas Aquinas Catholic Secondary School
Secondary: Catholic
7.34 km
Brock High School
Secondary: Public
24.18 km
Fenelon Falls Secondary School
Secondary: Public
15.55 km
Lindsay Collegiate and Vocational Institute
Secondary: Public
4.91 km
I E Weldon Secondary School
Secondary: Public
5.79 km
Port Perry High School
Secondary: Public
35.52 km
-
Northlin Park
Lindsay ON 3.6km -
Orchard Park
Lindsay ON 3.68km -
Elgin Park
Lindsay ON 3.76km
-
Scotiabank
55 Angeline St N, Lindsay ON K9V 5B7 4.51km -
RBC Royal Bank
189 Kent St W, Lindsay ON K9V 5G6 5.08km -
CIBC
433 Kent St W, Lindsay ON K9V 6C3 5.09km


