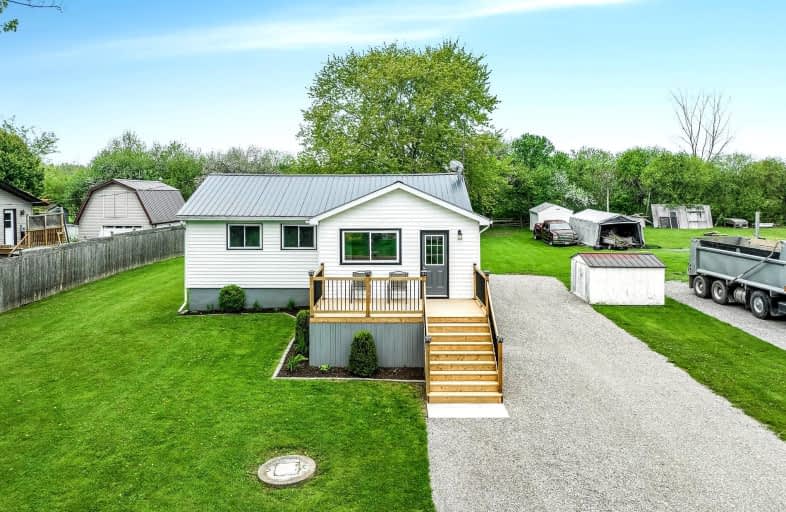Car-Dependent
- Almost all errands require a car.
0
/100
Somewhat Bikeable
- Most errands require a car.
35
/100

Fenelon Twp Public School
Elementary: Public
4.84 km
Alexandra Public School
Elementary: Public
4.92 km
Queen Victoria Public School
Elementary: Public
5.17 km
St. John Paul II Catholic Elementary School
Elementary: Catholic
3.67 km
Central Senior School
Elementary: Public
5.49 km
Parkview Public School
Elementary: Public
4.47 km
St. Thomas Aquinas Catholic Secondary School
Secondary: Catholic
7.94 km
Brock High School
Secondary: Public
25.47 km
Fenelon Falls Secondary School
Secondary: Public
14.53 km
Lindsay Collegiate and Vocational Institute
Secondary: Public
5.48 km
I E Weldon Secondary School
Secondary: Public
5.72 km
Port Perry High School
Secondary: Public
36.78 km
-
Northlin Park
Lindsay ON 4.12km -
Elgin Park
Lindsay ON 4.38km -
Old Mill Park
16 Kent St W, Lindsay ON K9V 2Y1 5.39km
-
Scotiabank
55 Angeline St N, Lindsay ON K9V 5B7 5.17km -
CIBC
66 Kent St W, Lindsay ON K9V 2Y2 5.45km -
TD Canada Trust Branch and ATM
81 Kent St W, Lindsay ON K9V 2Y3 5.5km




