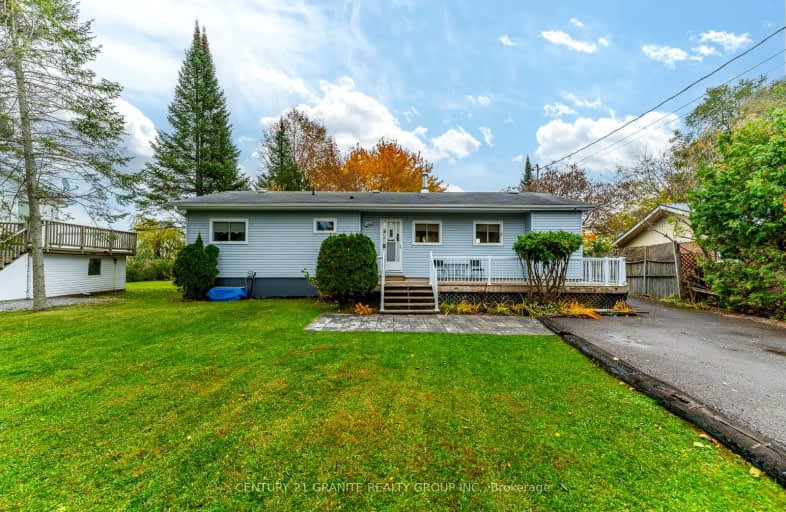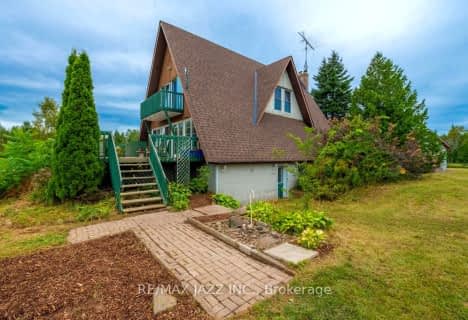Sold on Sep 12, 2024
Note: Property is not currently for sale or for rent.

-
Type: Detached
-
Style: Bungalow
-
Size: 1100 sqft
-
Lot Size: 90 x 271 Feet
-
Age: 31-50 years
-
Taxes: $3,202 per year
-
Days on Site: 9 Days
-
Added: Sep 03, 2024 (1 week on market)
-
Updated:
-
Last Checked: 3 months ago
-
MLS®#: X9295465
-
Listed By: Century 21 granite realty group inc.
Imagine waking up each morning to the gentle sounds of nature and the shimmering beauty of Sturgeon Lake right outside your window. This cozy bungalow is more than just a house; its your personal retreat in the heart of the Kawarthas. With 90 feet of private waterfront, you'll enjoy breathtaking views and endless opportunities for boating, fishing, or simply relaxing by the shore. Inside, the warmth of a wood stove adds a touch of coziness, making this a year-round haven. Create memories and gather with loved ones in a home or cottage that offers both comfort and charm. The spacious 2 car garage and bonus bunkie ensure you've got all the room you need for your water toys, outdoor gear, and visiting friends - perfect for embracing the lakeside lifestyle. Nestled in the friendly community of Southview Estates, you'll find a vibrant neighborhood where there's always something happening. Whether it's community events or exploring the Trent Severn Waterway, living here means being part of a welcoming, active community. And while you're surrounded by natural beauty, the amenities of Lindsay are just a short drive away, giving you the best of both worlds: peaceful lakeside living with all the conveniences close at hand. This is more than a home - it's your gateway to a simpler, more relaxed way of life in the Kawarthas. Don't miss the chance to make it your own.
Property Details
Facts for 177 Beehive Drive, Kawartha Lakes
Status
Days on Market: 9
Last Status: Sold
Sold Date: Sep 12, 2024
Closed Date: Oct 01, 2024
Expiry Date: Nov 17, 2024
Sold Price: $700,000
Unavailable Date: Sep 13, 2024
Input Date: Sep 03, 2024
Property
Status: Sale
Property Type: Detached
Style: Bungalow
Size (sq ft): 1100
Age: 31-50
Area: Kawartha Lakes
Community: Rural Fenelon
Availability Date: Flexible
Assessment Amount: $300,000
Assessment Year: 2024
Inside
Bedrooms: 3
Bathrooms: 2
Kitchens: 1
Rooms: 8
Den/Family Room: No
Air Conditioning: Central Air
Fireplace: Yes
Laundry Level: Main
Washrooms: 2
Building
Basement: Crawl Space
Heat Type: Forced Air
Heat Source: Propane
Exterior: Vinyl Siding
Elevator: N
UFFI: No
Energy Certificate: N
Green Verification Status: N
Water Supply: Municipal
Special Designation: Unknown
Retirement: N
Parking
Driveway: Private
Garage Spaces: 2
Garage Type: Detached
Covered Parking Spaces: 5
Total Parking Spaces: 7
Fees
Tax Year: 2023
Tax Legal Description: LT 4 PL 418 CITY OF KAWARTHA LAKES
Taxes: $3,202
Highlights
Feature: Cul De Sac
Feature: Lake/Pond
Feature: Waterfront
Land
Cross Street: Anderson Drive
Municipality District: Kawartha Lakes
Fronting On: West
Parcel Number: 631440443
Pool: None
Sewer: Septic
Lot Depth: 271 Feet
Lot Frontage: 90 Feet
Acres: < .50
Zoning: RR3
Waterfront: Direct
Water Body Name: Sturgeon
Water Body Type: Lake
Water Frontage: 90
Access To Property: Yr Rnd Municpal Rd
Easements Restrictions: Unknown
Water Features: Trent System
Water Features: Winterized
Shoreline: Soft Btm
Shoreline Allowance: None
Shoreline Exposure: E
Waterfront Accessory: Bunkie
Rooms
Room details for 177 Beehive Drive, Kawartha Lakes
| Type | Dimensions | Description |
|---|---|---|
| Kitchen Main | 3.56 x 4.80 | |
| Family Main | 3.51 x 7.67 | |
| Bathroom Main | 1.60 x 1.98 | 3 Pc Bath |
| Laundry Main | 1.63 x 2.03 | |
| Br Main | 3.15 x 3.23 | |
| 2nd Br Main | 3.53 x 3.94 | |
| 3rd Br Main | 3.43 x 3.23 | |
| Bathroom Main | 2.44 x 1.96 | 4 Pc Bath |
| XXXXXXXX | XXX XX, XXXX |
XXXX XXX XXXX |
$XXX,XXX |
| XXX XX, XXXX |
XXXXXX XXX XXXX |
$XXX,XXX | |
| XXXXXXXX | XXX XX, XXXX |
XXXXXXXX XXX XXXX |
|
| XXX XX, XXXX |
XXXXXX XXX XXXX |
$XXX,XXX | |
| XXXXXXXX | XXX XX, XXXX |
XXXXXXXX XXX XXXX |
|
| XXX XX, XXXX |
XXXXXX XXX XXXX |
$XXX,XXX | |
| XXXXXXXX | XXX XX, XXXX |
XXXXXXXX XXX XXXX |
|
| XXX XX, XXXX |
XXXXXX XXX XXXX |
$XXX,XXX | |
| XXXXXXXX | XXX XX, XXXX |
XXXX XXX XXXX |
$XXX,XXX |
| XXX XX, XXXX |
XXXXXX XXX XXXX |
$XXX,XXX | |
| XXXXXXXX | XXX XX, XXXX |
XXXX XXX XXXX |
$XXX,XXX |
| XXX XX, XXXX |
XXXXXX XXX XXXX |
$XXX,XXX | |
| XXXXXXXX | XXX XX, XXXX |
XXXX XXX XXXX |
$XXX,XXX |
| XXX XX, XXXX |
XXXXXX XXX XXXX |
$XXX,XXX | |
| XXXXXXXX | XXX XX, XXXX |
XXXXXXX XXX XXXX |
|
| XXX XX, XXXX |
XXXXXX XXX XXXX |
$XXX,XXX | |
| XXXXXXXX | XXX XX, XXXX |
XXXXXXXX XXX XXXX |
|
| XXX XX, XXXX |
XXXXXX XXX XXXX |
$XXX,XXX | |
| XXXXXXXX | XXX XX, XXXX |
XXXX XXX XXXX |
$XXX,XXX |
| XXX XX, XXXX |
XXXXXX XXX XXXX |
$XXX,XXX |
| XXXXXXXX XXXX | XXX XX, XXXX | $700,000 XXX XXXX |
| XXXXXXXX XXXXXX | XXX XX, XXXX | $725,000 XXX XXXX |
| XXXXXXXX XXXXXXXX | XXX XX, XXXX | XXX XXXX |
| XXXXXXXX XXXXXX | XXX XX, XXXX | $745,000 XXX XXXX |
| XXXXXXXX XXXXXXXX | XXX XX, XXXX | XXX XXXX |
| XXXXXXXX XXXXXX | XXX XX, XXXX | $805,000 XXX XXXX |
| XXXXXXXX XXXXXXXX | XXX XX, XXXX | XXX XXXX |
| XXXXXXXX XXXXXX | XXX XX, XXXX | $329,900 XXX XXXX |
| XXXXXXXX XXXX | XXX XX, XXXX | $359,900 XXX XXXX |
| XXXXXXXX XXXXXX | XXX XX, XXXX | $359,900 XXX XXXX |
| XXXXXXXX XXXX | XXX XX, XXXX | $290,000 XXX XXXX |
| XXXXXXXX XXXXXX | XXX XX, XXXX | $299,900 XXX XXXX |
| XXXXXXXX XXXX | XXX XX, XXXX | $248,500 XXX XXXX |
| XXXXXXXX XXXXXX | XXX XX, XXXX | $259,000 XXX XXXX |
| XXXXXXXX XXXXXXX | XXX XX, XXXX | XXX XXXX |
| XXXXXXXX XXXXXX | XXX XX, XXXX | $299,000 XXX XXXX |
| XXXXXXXX XXXXXXXX | XXX XX, XXXX | XXX XXXX |
| XXXXXXXX XXXXXX | XXX XX, XXXX | $279,000 XXX XXXX |
| XXXXXXXX XXXX | XXX XX, XXXX | $359,900 XXX XXXX |
| XXXXXXXX XXXXXX | XXX XX, XXXX | $359,900 XXX XXXX |
Car-Dependent
- Almost all errands require a car.
Somewhat Bikeable
- Most errands require a car.

Fenelon Twp Public School
Elementary: PublicAlexandra Public School
Elementary: PublicQueen Victoria Public School
Elementary: PublicSt. John Paul II Catholic Elementary School
Elementary: CatholicCentral Senior School
Elementary: PublicParkview Public School
Elementary: PublicSt. Thomas Aquinas Catholic Secondary School
Secondary: CatholicBrock High School
Secondary: PublicFenelon Falls Secondary School
Secondary: PublicLindsay Collegiate and Vocational Institute
Secondary: PublicI E Weldon Secondary School
Secondary: PublicPort Perry High School
Secondary: Public-
Northlin Park
Lindsay ON 7.97km -
Elgin Park
Lindsay ON 8.27km -
Old Mill Park
16 Kent St W, Lindsay ON K9V 2Y1 9.01km
-
Scotiabank
55 Angeline St N, Lindsay ON K9V 5B7 9.05km -
CIBC
66 Kent St W, Lindsay ON K9V 2Y2 9.14km -
TD Canada Trust Branch and ATM
81 Kent St W, Lindsay ON K9V 2Y3 9.18km
- 2 bath
- 3 bed
- 1500 sqft
243 Cameron Road, Kawartha Lakes, Ontario • K0M 1G0 • Cameron



