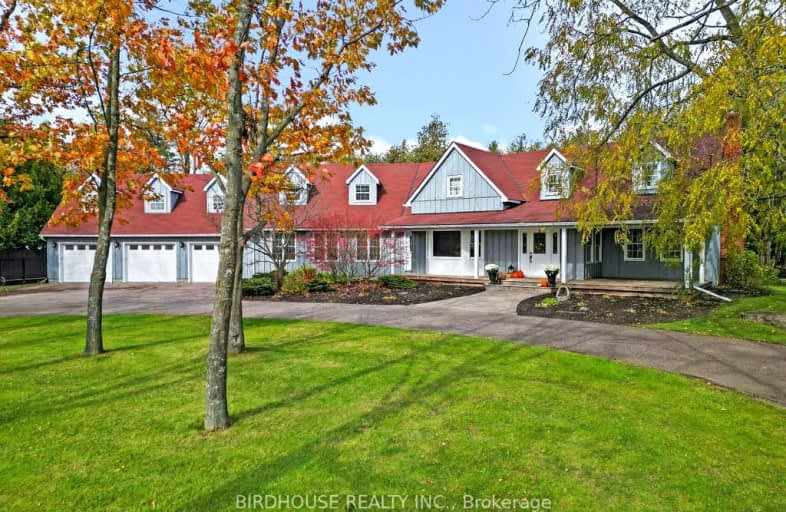
Car-Dependent
- Almost all errands require a car.
Somewhat Bikeable
- Most errands require a car.

Fenelon Twp Public School
Elementary: PublicAlexandra Public School
Elementary: PublicSt. John Paul II Catholic Elementary School
Elementary: CatholicCentral Senior School
Elementary: PublicParkview Public School
Elementary: PublicLeslie Frost Public School
Elementary: PublicSt. Thomas Aquinas Catholic Secondary School
Secondary: CatholicBrock High School
Secondary: PublicFenelon Falls Secondary School
Secondary: PublicLindsay Collegiate and Vocational Institute
Secondary: PublicI E Weldon Secondary School
Secondary: PublicPort Perry High School
Secondary: Public-
Kelseys Original Roadhouse
330 Kent St W, Lindsay, ON K9V 4T7 5.32km -
The Cat & the Fiddle
49 William Street N, Lindsay, ON K9V 3Z9 5.66km -
The Grand Experience
177 Kent Street W, Lindsay, ON K9V 2Y7 5.72km
-
Twisted Indian
370 Kent Street W, Unit 4, Lindsay, ON K9V 6G8 5.25km -
McDonald's
333 Kent Street, Lindsay, ON K9V 2Z7 5.41km -
Kindred
148 Kent Street W, Lindsay, ON K9V 2Y4 5.7km
-
GoodLife Fitness
1154 Chemong Rd, Peterborough, ON K9H 7J6 36.03km -
Fit4less Peterborough
898 Monaghan Road, unit 3, Peterborough, ON K9J 1Y9 38.22km -
Young's Point Personal Training
2108 Nathaway Drive, Youngs Point, ON K0L 3G0 44.88km
-
Axis Pharmacy
189 Kent Street W, Lindsay, ON K9V 5G6 5.69km -
Fisher's Your Independent Grocer
30 Beaver Avenue, Beaverton, ON L0K 1A0 27.27km -
Coby Pharmacy
6662 Ontario 35, Coboconk, ON K0M 1K0 29.43km
-
Fresh FueLL
172 Angeline Street N, Lindsay, ON K9V 4X2 4.11km -
Jacked Up Pizza
153 Angeline Street N, Lindsay, ON K9V 4X3 4.49km -
Harvey's
400 Kent Street W, Building B, Lindsay, ON K9V 6E3 5.27km
-
Lindsay Square Mall
401 Kent Street W, Lindsay, ON K9V 4Z1 5.33km -
Kawartha Lakes Centre
363 Kent Street W, Lindsay, ON K9V 2Z7 5.35km -
Canadian Tire
377 Kent Street W, Lindsay, ON K9V 2Z7 5.34km
-
Loblaws
400 Kent Street W, Lindsay, ON K9V 6K3 5.29km -
Food Basics
363 Kent Street W, Lindsay, ON K9V 2Z7 5.38km -
Burns Bulk Food
118 Kent Street W, Lindsay, ON K9V 2Y4 5.75km
-
Liquor Control Board of Ontario
879 Lansdowne Street W, Peterborough, ON K9J 1Z5 37.47km -
The Beer Store
570 Lansdowne Street W, Peterborough, ON K9J 1Y9 38.2km -
The Beer Store
200 Ritson Road N, Oshawa, ON L1H 5J8 54.72km
-
Country Hearth & Chimney
7650 County Road 2, RR4, Cobourg, ON K9A 4J7 66.04km -
Toronto Home Comfort
2300 Lawrence Avenue E, Unit 31, Toronto, ON M1P 2R2 81.9km -
The Fireside Group
71 Adesso Drive, Unit 2, Vaughan, ON L4K 3C7 90.74km
-
Century Theatre
141 Kent Street W, Lindsay, ON K9V 2Y5 5.77km -
Lindsay Drive In
229 Pigeon Lake Road, Lindsay, ON K9V 4R6 7.99km -
Roxy Theatres
46 Brock Street W, Uxbridge, ON L9P 1P3 41.63km
-
Scugog Memorial Public Library
231 Water Street, Port Perry, ON L9L 1A8 34.35km -
Peterborough Public Library
345 Aylmer Street N, Peterborough, ON K9H 3V7 37.99km -
Uxbridge Public Library
9 Toronto Street S, Uxbridge, ON L9P 1P3 41.68km
-
Ross Memorial Hospital
10 Angeline Street N, Lindsay, ON K9V 4M8 5.3km -
Peterborough Regional Health Centre
1 Hospital Drive, Peterborough, ON K9J 7C6 36.4km -
Lakeridge Health
47 Liberty Street S, Bowmanville, ON L1C 2N4 54.63km

