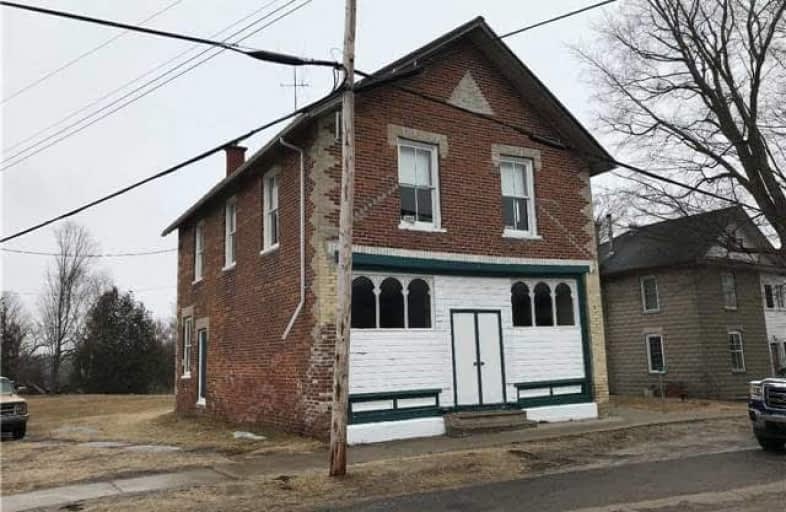Sold on Jul 31, 2018
Note: Property is not currently for sale or for rent.

-
Type: Detached
-
Style: 2-Storey
-
Lot Size: 66 x 0 Feet
-
Age: 100+ years
-
Taxes: $1,044 per year
-
Days on Site: 111 Days
-
Added: Sep 07, 2019 (3 months on market)
-
Updated:
-
Last Checked: 3 months ago
-
MLS®#: X4096440
-
Listed By: Royal lepage kawartha lakes realty inc., brokerage
Here Is Your Chance To Own A Piece Of Heritage That Is Waiting To Be Returned To Its Former Glory! 2 Storey 4 Bedroom Home. Main Floor Has Large Eat-In Kitchen With Propane Fireplace, 4Pc Bath, Cozy Living Rm, Huge Former Store Front And Storage Area. 2nd Floor Contains All 4 Bedrooms And A Storage Room. All This Located On A Extra Large Corner Lot!
Property Details
Facts for 1826 Kawartha Lakes County Road 35, Kawartha Lakes
Status
Days on Market: 111
Last Status: Sold
Sold Date: Jul 31, 2018
Closed Date: Aug 14, 2018
Expiry Date: Oct 31, 2018
Sold Price: $155,000
Unavailable Date: Jul 31, 2018
Input Date: Apr 13, 2018
Property
Status: Sale
Property Type: Detached
Style: 2-Storey
Age: 100+
Area: Kawartha Lakes
Community: Kirkfield
Availability Date: Tbd
Assessment Amount: $102,000
Assessment Year: 2018
Inside
Bedrooms: 4
Bathrooms: 1
Kitchens: 1
Rooms: 11
Den/Family Room: No
Air Conditioning: None
Fireplace: No
Central Vacuum: N
Washrooms: 1
Utilities
Electricity: Yes
Building
Basement: Unfinished
Heat Type: Forced Air
Heat Source: Propane
Exterior: Brick
Exterior: Stone
UFFI: No
Water Supply Type: Dug Well
Water Supply: Well
Special Designation: Unknown
Parking
Driveway: Other
Garage Type: None
Covered Parking Spaces: 1
Total Parking Spaces: 2
Fees
Tax Year: 2017
Tax Legal Description: Lt 1 S/S Richmond St Blk B Pl 113 S/T Beneficiarie
Taxes: $1,044
Land
Cross Street: Victoria Rd 35/Richm
Municipality District: Kawartha Lakes
Fronting On: West
Parcel Number: 631160322
Pool: None
Sewer: Septic
Lot Frontage: 66 Feet
Zoning: Hr
Rooms
Room details for 1826 Kawartha Lakes County Road 35, Kawartha Lakes
| Type | Dimensions | Description |
|---|---|---|
| Kitchen Main | 4.05 x 4.69 | W/O To Yard, Vinyl Floor |
| Bathroom Main | 3.16 x 1.37 | 4 Pc Bath |
| Living Main | 3.54 x 5.67 | |
| Other Main | 2.40 x 6.49 | |
| Other Main | 4.11 x 7.01 | |
| Br 2nd | 3.02 x 2.22 | |
| Other 2nd | 2.35 x 3.51 | |
| Br 2nd | 3.17 x 2.26 | |
| Master 2nd | 4.82 x 4.05 | |
| Other 2nd | 4.82 x 2.80 | |
| Br 2nd | 2.80 x 3.44 |
| XXXXXXXX | XXX XX, XXXX |
XXXX XXX XXXX |
$XXX,XXX |
| XXX XX, XXXX |
XXXXXX XXX XXXX |
$XXX,XXX |
| XXXXXXXX XXXX | XXX XX, XXXX | $155,000 XXX XXXX |
| XXXXXXXX XXXXXX | XXX XX, XXXX | $179,900 XXX XXXX |

Foley Catholic School
Elementary: CatholicFenelon Twp Public School
Elementary: PublicRidgewood Public School
Elementary: PublicWoodville Elementary School
Elementary: PublicLady Mackenzie Public School
Elementary: PublicLangton Public School
Elementary: PublicOrillia Campus
Secondary: PublicSt. Thomas Aquinas Catholic Secondary School
Secondary: CatholicBrock High School
Secondary: PublicFenelon Falls Secondary School
Secondary: PublicLindsay Collegiate and Vocational Institute
Secondary: PublicI E Weldon Secondary School
Secondary: Public

