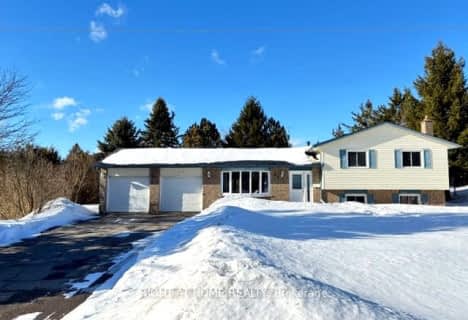Sold on Mar 08, 2021
Note: Property is not currently for sale or for rent.

-
Type: Detached
-
Lot Size: 100 x 151.86
-
Age: 31-50 years
-
Taxes: $2,733 per year
-
Days on Site: 7 Days
-
Added: Oct 10, 2023 (1 week on market)
-
Updated:
-
Last Checked: 3 months ago
-
MLS®#: X7117192
-
Listed By: Right at home realty inc., brokerage
Great Spacious Family Home Located In The Quaint Village Of Pontypool. Recently Updated 3 Bed + 2 Bath 4 Level Side Split. Bright Open Concept Main Floor & Kitchen Area Ft Hardwood Flooring, Pot Lights & Large Island To Gather Around Perfect For Entertaining. Large Family Room With Tons Of Natural Light & Space To Add More Bedrooms For A Growing Family. Walk Out To The Beautiful Backyard With Views Of The Forest Ready For Your Enjoyment. Walking Trails, Ganaraska Forest, Conservation Areas, ATV & Snowmobile Trails Nearby. Quick and Easy Access To Highway 35, 115 & 407 For Commuters.
Property Details
Facts for 183 Corbett Drive, Kawartha Lakes
Status
Days on Market: 7
Last Status: Sold
Sold Date: Mar 08, 2021
Closed Date: Apr 30, 2021
Expiry Date: Jul 01, 2021
Sold Price: $800,000
Unavailable Date: Mar 08, 2021
Input Date: Mar 04, 2021
Prior LSC: Sold
Property
Status: Sale
Property Type: Detached
Age: 31-50
Area: Kawartha Lakes
Community: Pontypool
Availability Date: 30TO59
Assessment Amount: $279,000
Assessment Year: 2021
Inside
Bedrooms: 3
Bathrooms: 2
Kitchens: 1
Rooms: 7
Air Conditioning: Central Air
Washrooms: 2
Building
Basement: Finished
Basement 2: Full
Exterior: Alum Siding
Exterior: Brick
Elevator: N
Parking
Covered Parking Spaces: 6
Total Parking Spaces: 8
Fees
Tax Year: 2020
Tax Legal Description: PCL 55-1 SEC 9M715; LT 55 PL M715 CITY OF KAWARTHA
Taxes: $2,733
Land
Cross Street: John/Hooper
Municipality District: Kawartha Lakes
Fronting On: West
Parcel Number: 632690088
Sewer: Septic
Lot Depth: 151.86
Lot Frontage: 100
Acres: < .50
Zoning: RES
Easements Restrictions: Unknown
Rooms
Room details for 183 Corbett Drive, Kawartha Lakes
| Type | Dimensions | Description |
|---|---|---|
| Kitchen Main | 3.37 x 4.14 | Hardwood Floor, Open Concept |
| Dining Main | 3.37 x 2.79 | Hardwood Floor, Open Concept |
| Living Main | 4.14 x 5.05 | Bay Window, Hardwood Floor, Open Concept |
| Prim Bdrm Upper | 4.01 x 3.42 | Hardwood Floor, Semi Ensuite |
| Br Upper | 4.67 x 2.94 | Hardwood Floor |
| Family Lower | 6.29 x 2.94 | Laminate |
| Rec Lower | 3.88 x 4.36 | Laminate |
| Rec Bsmt | 12.01 x 10.06 | |
| Office Bsmt | 3.68 x 2.59 | |
| Bathroom Upper | - | |
| Bathroom Lower | - | |
| Br Upper | 3.27 x 275.84 | Hardwood Floor |
| XXXXXXXX | XXX XX, XXXX |
XXXX XXX XXXX |
$XXX,XXX |
| XXX XX, XXXX |
XXXXXX XXX XXXX |
$XXX,XXX |
| XXXXXXXX XXXX | XXX XX, XXXX | $800,000 XXX XXXX |
| XXXXXXXX XXXXXX | XXX XX, XXXX | $649,000 XXX XXXX |

Kirby Centennial Public School
Elementary: PublicOrono Public School
Elementary: PublicEnniskillen Public School
Elementary: PublicThe Pines Senior Public School
Elementary: PublicGrandview Public School
Elementary: PublicRolling Hills Public School
Elementary: PublicCentre for Individual Studies
Secondary: PublicClarke High School
Secondary: PublicCourtice Secondary School
Secondary: PublicClarington Central Secondary School
Secondary: PublicBowmanville High School
Secondary: PublicSt. Stephen Catholic Secondary School
Secondary: Catholic- 2 bath
- 3 bed
63 Pinewood Crescent, Kawartha Lakes, Ontario • L0A 1K0 • Pontypool

