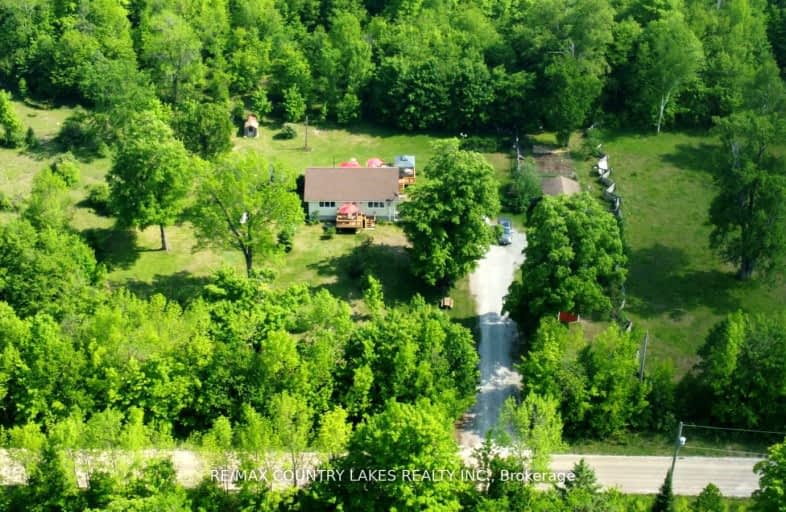Car-Dependent
- Almost all errands require a car.
0
/100
Somewhat Bikeable
- Most errands require a car.
26
/100

Foley Catholic School
Elementary: Catholic
25.89 km
Fenelon Twp Public School
Elementary: Public
27.63 km
Ridgewood Public School
Elementary: Public
7.75 km
Woodville Elementary School
Elementary: Public
31.91 km
Lady Mackenzie Public School
Elementary: Public
16.65 km
Langton Public School
Elementary: Public
21.82 km
Orillia Campus
Secondary: Public
41.81 km
St. Thomas Aquinas Catholic Secondary School
Secondary: Catholic
40.28 km
Brock High School
Secondary: Public
39.27 km
Fenelon Falls Secondary School
Secondary: Public
20.40 km
Lindsay Collegiate and Vocational Institute
Secondary: Public
37.83 km
I E Weldon Secondary School
Secondary: Public
38.04 km
-
Garnet Graham Beach Park
Fenelon Falls ON K0M 1N0 19.66km -
Austin Sawmill Heritage Park
Kinmount ON 22.7km
-
CIBC
2 Albert St, Coboconk ON K0M 1K0 8.17km -
TD Bank Financial Group
49 Colbourne St, Fenelon Falls ON K0M 1N0 20.09km -
BMO Bank of Montreal
39 Colborne St, Fenelon Falls ON K0M 1N0 20.1km


