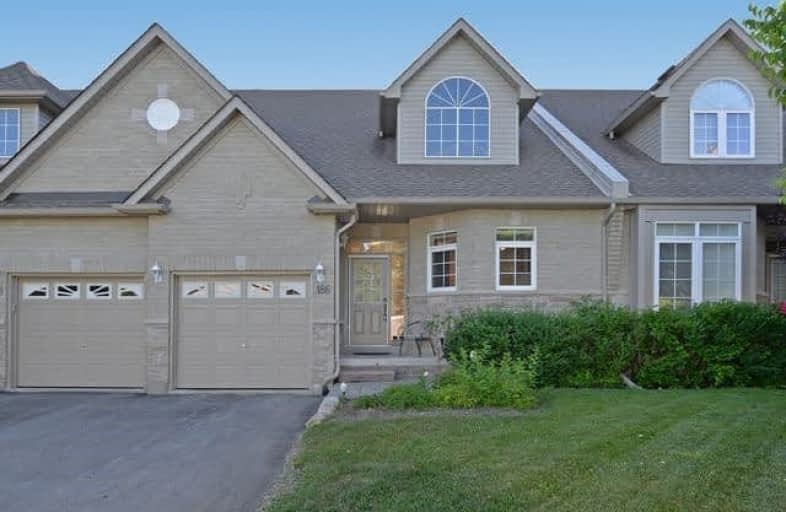Sold on Aug 08, 2018
Note: Property is not currently for sale or for rent.

-
Type: Condo Townhouse
-
Style: Bungalow
-
Size: 1200 sqft
-
Pets: Restrict
-
Age: 11-15 years
-
Taxes: $3,714 per year
-
Maintenance Fees: 450 /mo
-
Days on Site: 57 Days
-
Added: Sep 07, 2019 (1 month on market)
-
Updated:
-
Last Checked: 3 months ago
-
MLS®#: X4162087
-
Listed By: Royal lepage frank real estate, brokerage
Handsome Stone & Brick Bungalow Townhouse Featuring 4 Walkouts 2 Decks & Full Basement! Your Chance To Enjoy A Luxurious & Care-Free Condo Lifestyle Without Having To Sacrifice Space. Walk Into A Wide-Open Floor Plan With 9 Ft. Ceilings & Let All The Natural Light Of Each Room Greet You. Great Room With Round Top Window, Crown Moulding, Oak Floors & Corner Fireplace Where You Can Entertain Your Whole Family In Style.
Property Details
Facts for 22I-186 Lindsay Street North, Kawartha Lakes
Status
Days on Market: 57
Last Status: Sold
Sold Date: Aug 08, 2018
Closed Date: Aug 27, 2018
Expiry Date: Oct 12, 2018
Sold Price: $395,000
Unavailable Date: Aug 08, 2018
Input Date: Jun 14, 2018
Property
Status: Sale
Property Type: Condo Townhouse
Style: Bungalow
Size (sq ft): 1200
Age: 11-15
Area: Kawartha Lakes
Community: Lindsay
Availability Date: Immediate
Inside
Bedrooms: 2
Bathrooms: 2
Kitchens: 1
Rooms: 9
Den/Family Room: No
Patio Terrace: Open
Unit Exposure: West
Air Conditioning: Central Air
Fireplace: Yes
Laundry Level: Main
Central Vacuum: N
Ensuite Laundry: Yes
Washrooms: 2
Building
Stories: 1
Basement: Fin W/O
Heat Type: Forced Air
Heat Source: Gas
Exterior: Brick
Exterior: Stone
Special Designation: Unknown
Parking
Parking Included: Yes
Garage Type: Attached
Parking Designation: Exclusive
Parking Features: Private
Covered Parking Spaces: 2
Total Parking Spaces: 3
Garage: 1
Locker
Locker: None
Fees
Tax Year: 2018
Taxes Included: No
Building Insurance Included: Yes
Cable Included: No
Central A/C Included: No
Common Elements Included: Yes
Heating Included: No
Hydro Included: No
Water Included: No
Taxes: $3,714
Highlights
Amenity: Bbqs Allowed
Amenity: Exercise Room
Amenity: Games Room
Amenity: Gym
Amenity: Indoor Pool
Amenity: Party/Meeting Room
Feature: Golf
Feature: Hospital
Feature: Park
Feature: Place Of Worship
Feature: Public Transit
Feature: Rec Centre
Land
Cross Street: Lindsay St. N./Eglin
Municipality District: Kawartha Lakes
Parcel Number: 638220024
Zoning: Residential Cond
Condo
Condo Registry Office: VSCC
Condo Corp#: 22
Property Management: Ame Property Management
Rooms
Room details for 22I-186 Lindsay Street North, Kawartha Lakes
| Type | Dimensions | Description |
|---|---|---|
| Kitchen Main | 3.20 x 5.94 | |
| Living Main | 4.05 x 9.81 | Irregular Rm |
| Master Main | 3.74 x 4.41 | |
| Laundry Main | 1.67 x 2.86 | |
| Rec Lower | 3.87 x 9.78 | Irregular Rm |
| 2nd Br Lower | 3.69 x 4.57 |
| XXXXXXXX | XXX XX, XXXX |
XXXX XXX XXXX |
$XXX,XXX |
| XXX XX, XXXX |
XXXXXX XXX XXXX |
$XXX,XXX |
| XXXXXXXX XXXX | XXX XX, XXXX | $395,000 XXX XXXX |
| XXXXXXXX XXXXXX | XXX XX, XXXX | $424,900 XXX XXXX |

King Albert Public School
Elementary: PublicAlexandra Public School
Elementary: PublicQueen Victoria Public School
Elementary: PublicSt. John Paul II Catholic Elementary School
Elementary: CatholicCentral Senior School
Elementary: PublicParkview Public School
Elementary: PublicSt. Thomas Aquinas Catholic Secondary School
Secondary: CatholicBrock High School
Secondary: PublicFenelon Falls Secondary School
Secondary: PublicLindsay Collegiate and Vocational Institute
Secondary: PublicI E Weldon Secondary School
Secondary: PublicPort Perry High School
Secondary: Public

