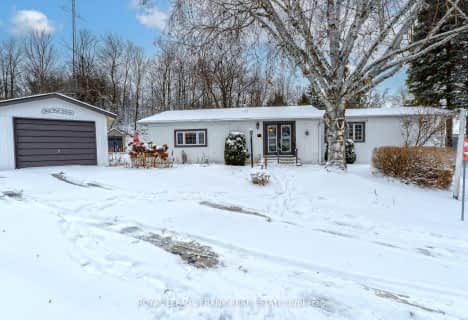
Alexandra Public School
Elementary: Public
1.06 km
St. John Paul II Catholic Elementary School
Elementary: Catholic
1.40 km
Central Senior School
Elementary: Public
1.15 km
Parkview Public School
Elementary: Public
0.56 km
St. Dominic Catholic Elementary School
Elementary: Catholic
2.08 km
Leslie Frost Public School
Elementary: Public
1.30 km
St. Thomas Aquinas Catholic Secondary School
Secondary: Catholic
3.33 km
Brock High School
Secondary: Public
24.54 km
Fenelon Falls Secondary School
Secondary: Public
19.33 km
Lindsay Collegiate and Vocational Institute
Secondary: Public
1.08 km
I E Weldon Secondary School
Secondary: Public
3.38 km
Port Perry High School
Secondary: Public
32.42 km

