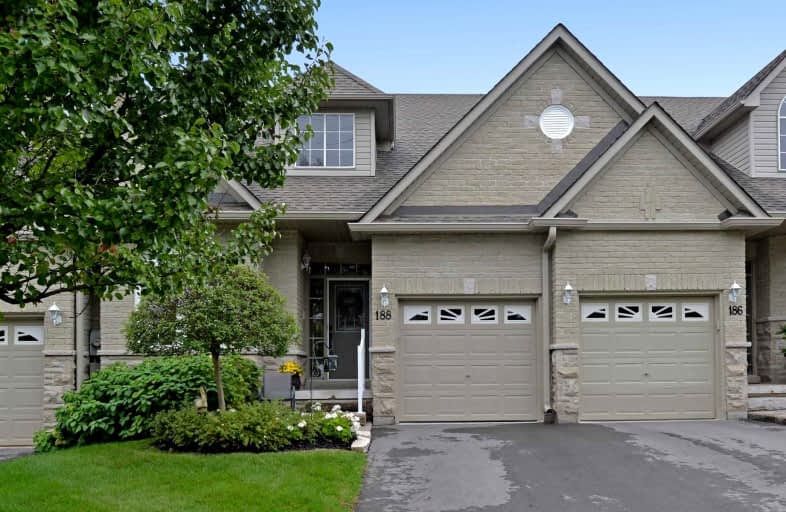Sold on Oct 05, 2021
Note: Property is not currently for sale or for rent.

-
Type: Condo Townhouse
-
Style: Bungalow
-
Size: 1200 sqft
-
Pets: Restrict
-
Age: 16-30 years
-
Taxes: $3,863 per year
-
Maintenance Fees: 545 /mo
-
Days on Site: 8 Days
-
Added: Sep 27, 2021 (1 week on market)
-
Updated:
-
Last Checked: 2 months ago
-
MLS®#: X5383631
-
Listed By: Royal lepage frank real estate, brokerage
Too Much House? Downsize In Style!! No Need To Sacrifice Space ... This Handsome Stone & Brick Condo Townhome Boasts 1250 Sq.Ft. On The Main Floor For All Your Everyday Living Needs. Living Well Means Delighting In The Many Comfortable Open Spaces In This 2 Bdrm, 3 Bath Bungalow. Featuring 4 Walkouts, 2 Huge Decks & An Uplifting East/West Exposure, Indoor & Outdoor Are Perfectly Balanced. Wonderful Waterfront Community Known As Rivermill Village
Extras
On Site Docking With Direct Access To The Trent Severn Waterway, Tennis Courts & Rv Storage Area Is Available. The Key To Carefree Living With Your Lawn, Landscaping, Window Cleaning Looked After & Snow Shoveled Right To Your Doorstep.
Property Details
Facts for 21I-188 Lindsay Street North, Kawartha Lakes
Status
Days on Market: 8
Last Status: Sold
Sold Date: Oct 05, 2021
Closed Date: Nov 19, 2021
Expiry Date: Dec 27, 2021
Sold Price: $667,000
Unavailable Date: Oct 05, 2021
Input Date: Sep 27, 2021
Prior LSC: Listing with no contract changes
Property
Status: Sale
Property Type: Condo Townhouse
Style: Bungalow
Size (sq ft): 1200
Age: 16-30
Area: Kawartha Lakes
Community: Lindsay
Availability Date: 60+-
Inside
Bedrooms: 1
Bedrooms Plus: 1
Bathrooms: 3
Kitchens: 1
Rooms: 11
Den/Family Room: Yes
Patio Terrace: Open
Unit Exposure: West
Air Conditioning: Central Air
Fireplace: Yes
Laundry Level: Main
Ensuite Laundry: Yes
Washrooms: 3
Building
Stories: 1
Basement: Fin W/O
Basement 2: Full
Heat Type: Forced Air
Heat Source: Gas
Exterior: Brick
Exterior: Stone
Special Designation: Unknown
Parking
Parking Included: Yes
Garage Type: Attached
Parking Designation: Owned
Parking Features: Private
Covered Parking Spaces: 2
Total Parking Spaces: 3
Garage: 1
Locker
Locker: None
Fees
Tax Year: 2021
Taxes Included: No
Building Insurance Included: Yes
Cable Included: No
Central A/C Included: No
Common Elements Included: Yes
Heating Included: No
Hydro Included: No
Water Included: No
Taxes: $3,863
Highlights
Amenity: Bbqs Allowed
Amenity: Exercise Room
Amenity: Games Room
Amenity: Indoor Pool
Amenity: Rooftop Deck/Garden
Amenity: Tennis Court
Feature: Golf
Feature: Hospital
Feature: Public Transit
Feature: Rec Centre
Feature: River/Stream
Feature: Waterfront
Land
Cross Street: Eglington/Lindsay N.
Municipality District: Kawartha Lakes
Parcel Number: 638220023
Condo
Condo Registry Office: VICT
Condo Corp#: 22
Property Management: Ame Property Management
Additional Media
- Virtual Tour: https://youriguide.com/188_lindsay_st_n_kawartha_lakes_on
Rooms
Room details for 21I-188 Lindsay Street North, Kawartha Lakes
| Type | Dimensions | Description |
|---|---|---|
| Dining Main | 3.25 x 4.27 | |
| Kitchen Main | 3.99 x 4.19 | |
| Living Main | 4.04 x 5.33 | |
| Br Main | 3.73 x 6.63 | |
| Bathroom Main | - | 4 Pc Ensuite |
| Laundry Main | 1.91 x 2.59 | |
| Bathroom Main | - | 2 Pc Bath |
| 2nd Br Lower | 3.61 x 5.11 | |
| Rec Lower | 5.11 x 7.49 | |
| Bathroom Lower | - | 3 Pc Bath |
| Utility Lower | 4.90 x 7.52 |
| XXXXXXXX | XXX XX, XXXX |
XXXX XXX XXXX |
$XXX,XXX |
| XXX XX, XXXX |
XXXXXX XXX XXXX |
$XXX,XXX |
| XXXXXXXX XXXX | XXX XX, XXXX | $667,000 XXX XXXX |
| XXXXXXXX XXXXXX | XXX XX, XXXX | $579,900 XXX XXXX |

King Albert Public School
Elementary: PublicAlexandra Public School
Elementary: PublicQueen Victoria Public School
Elementary: PublicSt. John Paul II Catholic Elementary School
Elementary: CatholicCentral Senior School
Elementary: PublicParkview Public School
Elementary: PublicSt. Thomas Aquinas Catholic Secondary School
Secondary: CatholicBrock High School
Secondary: PublicFenelon Falls Secondary School
Secondary: PublicLindsay Collegiate and Vocational Institute
Secondary: PublicI E Weldon Secondary School
Secondary: PublicPort Perry High School
Secondary: Public- 3 bath
- 3 bed
- 1800 sqft
7F-31 Rivermill Boulevard, Kawartha Lakes, Ontario • K9V 6K6 • Lindsay



