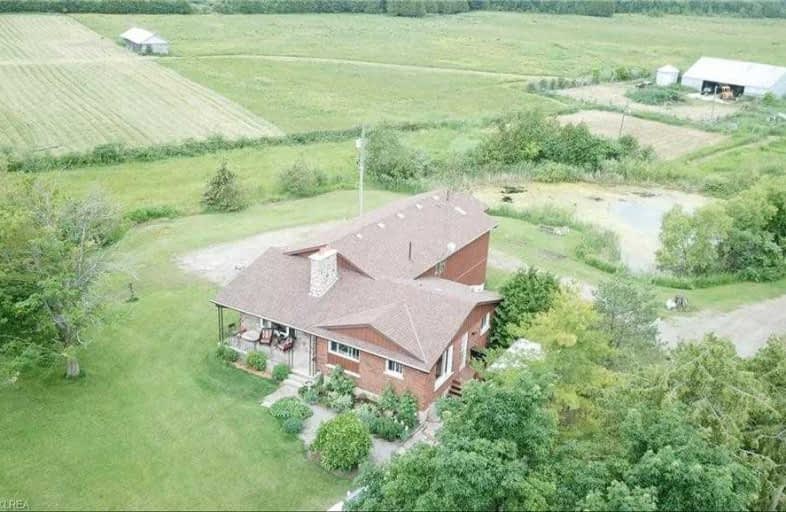Sold on Sep 18, 2019
Note: Property is not currently for sale or for rent.

-
Type: Farm
-
Style: Bungalow
-
Lot Size: 960.79 x 2238.38 Feet
-
Age: No Data
-
Taxes: $2,593 per year
-
Days on Site: 13 Days
-
Added: Sep 18, 2019 (1 week on market)
-
Updated:
-
Last Checked: 2 months ago
-
MLS®#: X4566095
-
Listed By: Mincom plus realty inc., brokerage
Rare Opportunity For A Home-Based Business With A View Overlooking Serene Pigeon Lake. Centrally Located Between Peterborough, Lindsay And Bobcaygeon In Kawartha Lakes. Priced To Sell By Long-Term Owners. Move-In Ready With Potential To Create Your Vision. Custom-Built 4 Bedrooms, 3 Bathrooms, Spacious Kitchen, Separate Dining, Main Floor Laundry. Ample Storage, Oversized New Windows. Master Ensuite, Walk-In Closet. See Docs For Full Write Up.
Extras
Inclu: Dishwasher, Dryer, Fridge, Stove, Washer, Built-In Microwave, Hot Tub, Window Coverings, Exclus: Gazebo, 2 Mounted Tv's Legal: Pt E 1/2 Lt 19 Con 12 Emily As In R315744; Kawartha Lakes Dir: Pigeon Lake Rd Just Past Settlement Rd
Property Details
Facts for 1899 Pigeon Lake Road, Kawartha Lakes
Status
Days on Market: 13
Last Status: Sold
Sold Date: Sep 18, 2019
Closed Date: Nov 05, 2019
Expiry Date: Nov 05, 2019
Sold Price: $815,000
Unavailable Date: Sep 18, 2019
Input Date: Sep 05, 2019
Property
Status: Sale
Property Type: Farm
Style: Bungalow
Area: Kawartha Lakes
Community: Lindsay
Availability Date: 30+
Inside
Bedrooms: 3
Bedrooms Plus: 1
Bathrooms: 3
Kitchens: 1
Rooms: 15
Den/Family Room: No
Air Conditioning: None
Fireplace: Yes
Laundry Level: Main
Washrooms: 3
Utilities
Electricity: Yes
Gas: No
Cable: Available
Telephone: No
Building
Basement: Finished
Basement 2: Full
Heat Type: Other
Heat Source: Wood
Exterior: Brick
Exterior: Stone
Water Supply Type: Drilled Well
Water Supply: Well
Special Designation: Unknown
Other Structures: Barn
Other Structures: Workshop
Parking
Driveway: Pvt Double
Garage Spaces: 2
Garage Type: Attached
Covered Parking Spaces: 10
Total Parking Spaces: 10
Fees
Tax Year: 2018
Tax Legal Description: See Extras
Taxes: $2,593
Highlights
Feature: Level
Land
Cross Street: See Extras
Municipality District: Kawartha Lakes
Fronting On: North
Pool: None
Sewer: Septic
Lot Depth: 2238.38 Feet
Lot Frontage: 960.79 Feet
Lot Irregularities: 48.08 Acres- Irreg
Acres: 25-49.99
Zoning: A1
Farm: Hobby
Waterfront: None
Access To Property: Yr Rnd Municpal Rd
Rooms
Room details for 1899 Pigeon Lake Road, Kawartha Lakes
| Type | Dimensions | Description |
|---|---|---|
| Kitchen Main | 3.65 x 2.74 | |
| Laundry Main | 3.04 x 3.84 | |
| Living Main | 4.87 x 3.38 | Fireplace |
| 2nd Br Main | 3.38 x 3.62 | |
| 3rd Br Main | 3.38 x 3.38 | |
| Master Main | 4.63 x 5.97 | W/I Closet, 4 Pc Ensuite |
| Other Main | 3.41 x 3.26 | |
| Rec Lower | 7.31 x 3.84 | |
| 4th Br Lower | 4.11 x 3.65 | |
| Utility Lower | 7.31 x 3.35 |
| XXXXXXXX | XXX XX, XXXX |
XXXX XXX XXXX |
$XXX,XXX |
| XXX XX, XXXX |
XXXXXX XXX XXXX |
$XXX,XXX | |
| XXXXXXXX | XXX XX, XXXX |
XXXXXXXX XXX XXXX |
|
| XXX XX, XXXX |
XXXXXX XXX XXXX |
$XXX,XXX |
| XXXXXXXX XXXX | XXX XX, XXXX | $815,000 XXX XXXX |
| XXXXXXXX XXXXXX | XXX XX, XXXX | $829,900 XXX XXXX |
| XXXXXXXX XXXXXXXX | XXX XX, XXXX | XXX XXXX |
| XXXXXXXX XXXXXX | XXX XX, XXXX | $869,900 XXX XXXX |

St. Luke Catholic Elementary School
Elementary: CatholicScott Young Public School
Elementary: PublicLady Eaton Elementary School
Elementary: PublicDunsford District Elementary School
Elementary: PublicSt. Martin Catholic Elementary School
Elementary: CatholicBobcaygeon Public School
Elementary: PublicÉSC Monseigneur-Jamot
Secondary: CatholicHoly Cross Catholic Secondary School
Secondary: CatholicCrestwood Secondary School
Secondary: PublicAdam Scott Collegiate and Vocational Institute
Secondary: PublicSt. Peter Catholic Secondary School
Secondary: CatholicI E Weldon Secondary School
Secondary: Public- 2 bath
- 3 bed
28 Osprey Road, Kawartha Lakes, Ontario • K9V 4R5 • Rural Emily



