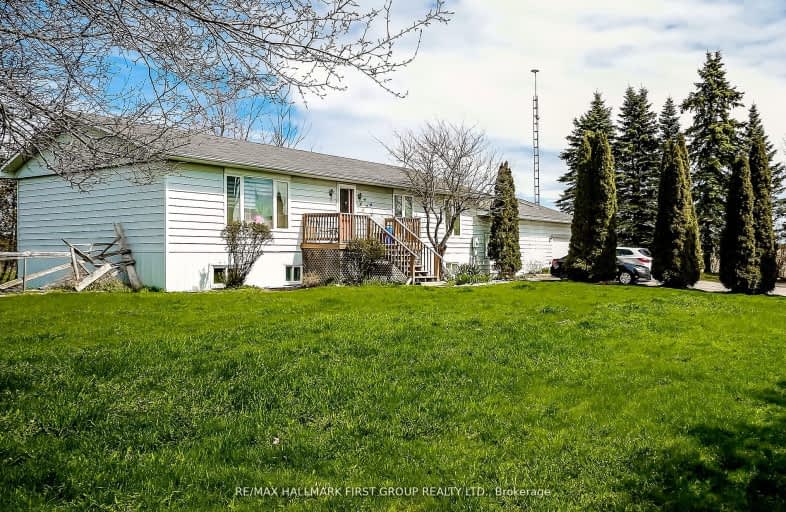Car-Dependent
- Almost all errands require a car.
0
/100
Somewhat Bikeable
- Most errands require a car.
27
/100

Holy Family Catholic School
Elementary: Catholic
13.60 km
Thorah Central Public School
Elementary: Public
13.07 km
Woodville Elementary School
Elementary: Public
4.42 km
Sunderland Public School
Elementary: Public
12.00 km
Mariposa Elementary School
Elementary: Public
11.30 km
McCaskill's Mills Public School
Elementary: Public
7.17 km
St. Thomas Aquinas Catholic Secondary School
Secondary: Catholic
20.83 km
Brock High School
Secondary: Public
5.43 km
Lindsay Collegiate and Vocational Institute
Secondary: Public
20.17 km
I E Weldon Secondary School
Secondary: Public
22.65 km
Port Perry High School
Secondary: Public
28.64 km
Uxbridge Secondary School
Secondary: Public
29.00 km
-
Cannington Park
Cannington ON 2.83km -
Swiss Ridge Kennels
16195 12th Conc, Schomberg ON L0G 1T0 13.33km -
Beaverton Mill Gateway Park
Beaverton ON 14.79km
-
CIBC
35 Cameron St E, Cannington ON L0E 1E0 2.96km -
BMO Bank of Montreal
99 King St, Woodville ON K0M 2T0 4.65km -
TD Bank Financial Group
3 Hwy 7, Manilla ON K0M 2J0 5.49km


